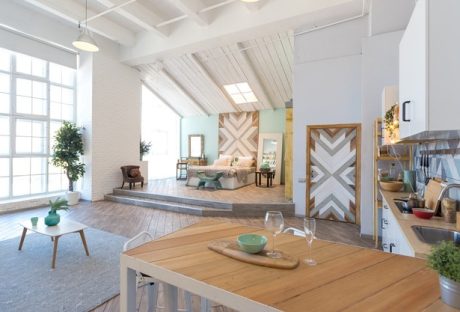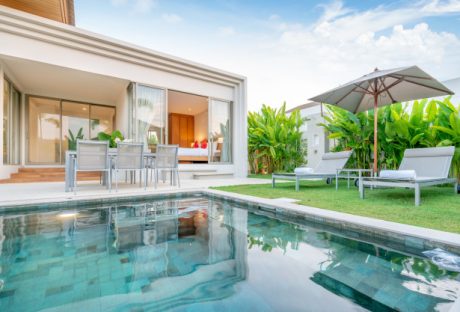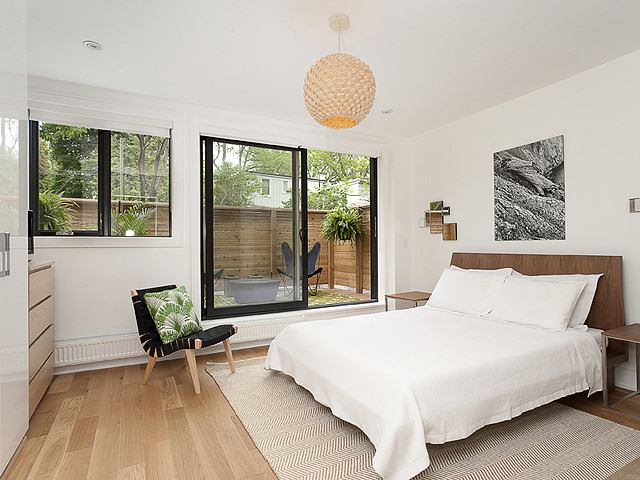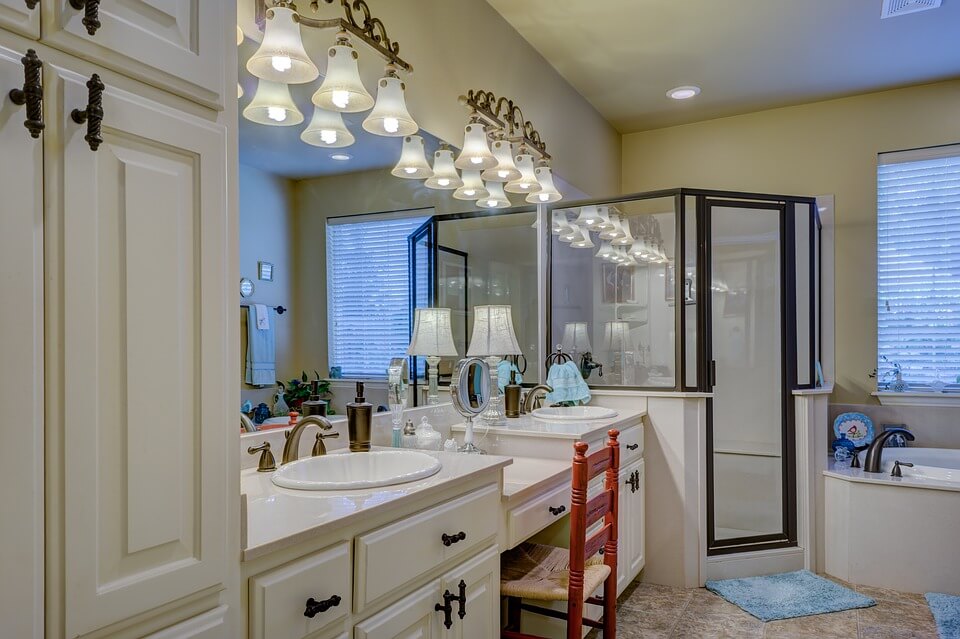Tag: Home design

6 Interior Design Tips to Make Your House a Home
Decorations don’t necessarily make your house a home. However, certain interior design tips can help make your space cozier. When your home feels lived-in, it feels more like you belong there! Here are just a few tips for making your house feel more like home. 1. Lighting is Everything Comfortable lighting is one of the most important elements of interior design, and it’s one of the quickest ways to make your new home feel like home. Try indirect lighting for a gentle glow. If you’re going to be doing more than watching movies in your living room, consider task lighting. Make sure you can see to read or craft if you plan to spend a lot of time doing those things in your living space. Where there isn’t natural light, provide warm light with different types of lamps, different lampshades, and more. Mix it up with recessed lighting, chandeliers, and other different fixtures to bring out the coziness of your home. 2. Dress it Up with Art Bare walls can make your home feel empty and soulless. Even beautifully painted walls need to be decorated, and art is a great way to make your home feel closer and more lived-in. Choose art that you already know and love, but choose a frame that works best with your current design ideas. Make sure to hang the art correctly and display it where it fits best. Using art can be a great way to tie a room together! If you can’t find art that you like enough for a certain room, trying substituting a classy mirror instead! 3. Family Photos are Key All of those family photos need a place, so why not put them where you can see them? Nothing makes you feel more at home than your family and friends. You can display your photos in frames on the wall or your surfaces. You can also get canvas prints made of your favorite family photos and hang them up for all to see! Your house starts to feel like home once it’s full. Even if you don’t live with your family, being able to see their faces and recall great memories with them can help you feel more at ease. 4. Personal Space If you don’t live alone, chances are you share all of your spaces with at least one other person. However, choosing to set aside a room or corner of a room just for you is important. Make sure that you have your personal space with your favorite things, including books, personal decorations, gifts from friends, and your favorite blanket. Make a cozy space just for you! It can help your home feel more welcoming. 5. Your Style Rules One of the greatest things about your home is that you can decorate it however you want. The urge to make your room look like a showroom or a picture from a magazine is tempting, but adding your style can be incredibly worthwhile. Use the colorful pillows that you like, you can easily buy this product online and hang those custom pieces you’ve found throughout your life where you can see them, and choose wall colors that compliment your uniqueness. The only way to make your home feel completely yours is to put yourself into it wherever you can. Use your style to create a space you’ll enjoy living in. 6. Plants Add Life Finally, plants can make all the difference. Use small succulents or other plants on your shelves and surfaces to add color and life. Large plants go great in corners while hanging plants can be placed near windows to liven up your living room. Wherever you choose to place them, make sure you care for your plants properly to keep them alive as long as possible. If you don’t want to care for living plants, there are also synthetic options that add a great look without needing any care at all! Conclusion Even a well-decorated house can feel comfortable. Make sure that you dress up your existing style with things that make you feel as if space is uniquely yours. If you don’t love spending time there, it just isn’t worth it! If you need to make your house a home in the Atlanta area, call on the expertise of interior designers in Atlanta, GA. Read Also: Modern Home design ideas for crowded families How to Make Your Home Look Like You Hired An Interior Designer Outstanding Design Advice If Your Home Is Really Small How to Make your Home Look Beautiful in the Upcoming Holidays Top 5 Interior Designers from Singapore
READ MOREDetails
Modern Home design ideas for crowded families
A house with many family members is hard to manage as everyone loves to have their own space. But the limited space can make it crowded by giving your home giving an ugly look. All thanks to modern ideas which have introduced several ideas for crowded families. It makes the house look arranged while keeping in mind adjustments. The look involves the latest trends and lifestyles to develop my sense of styling while keeping my mind comfortable. Apart from these comes your pets, for whom a small kennel door with a dog door could be placed on the lawn of your house. In this article, we will discuss modern home design ideas for crowded families. Ideal space for Teenagers A crowded family must have children and teenagers who demand their own space. However, providing each one of them with their separate rooms may not be possible. To overcome this solution, the idea of the shared bedroom can be considered. The design of the bedroom should focus on the needs of children according to their age. To create more space, bunk beds are the most flexible options, leaving you with some empty spaces to play around. Nowadays, study stable comes with multiples shelves fixed from the wall and can be closed when not in use while creating a good space-saving idea. These shelves are useful hacks for putting their stuff, toys, and books in a proper place. The sofa cum bed could also be turned on into a great option. The beds also come with lots of storage box options where new things, including sports or musical instruments, can be put on. Lastly, the wardrobe cabinet with multiple small shelves and space for hangers will store all their clothes methodically. If there are both boys and girls in a room, try keeping a neutral color of walls like calm grey, which would look pleasant without overly decorated. Give a multi-dimensional look to your dining room. For a home with a large number of people, there is much need for multifunctional spaces. The dining spaces could be transformed into a games room or a corner used as a reading place. You can place an armchair with bookshelves placed on the walls. One needs to focus on the preferences of family members for doing so. A television set could also be placed on the other side of the wall there with a lounge for entertainment purposes. You can add some masterpiece painting, vases, or wallpapers to give a modern look in your room. Place a dining table where your family can fit in have a meal together. The buffet tables or smart dining tables with extendable chairs are a great way to save space. Go for an open kitchen You can plan your dining room entrance just before the open kitchen as it will save a lot of space in the kitchen. The open kitchen doesn't make it look congested, and the dining room's access will recreate more space into it. It would be easy to serve food and won't create a mess around long pathways. You can place a covered shelves box or drawers in the wall and arrange all your cutleries there for storage options. Make sure to build cabinets below the kitchen slabs where you can store multiple ingredients along with a cylinder at the corner. Put your microwave in one corner and attach extended shelves or cabinets on the walls for keeping more utilities there. A larger counter place would eliminate high trafficking in a home where more than one person works. You can create a specific station in the kitchen for getting your work more organized. Turn out your lawn into a place to get together For having a good time, a lounging area can be considered an entertainment room option. The large family tries to do everything together, so the lawn or balcony could be placed with comfy diwan and sofa sets. One could turn it up as a garden by putting up many plants, and the place would be great for a mini picnic spot. You can also add bean bags or swings and decorate them with warm lighting to create a unique evening look. The place would be great for barbeques, or a small get-together. If you don't have much space, you can create a window seat and do partitions using some fabrics to create a visual barrier. Create congenial public spaces For your living thing, the best would be to go with L-shaped sofas. They are useful to handle the long stream of guests and can be placed with some more small seaters around. If you have a larger living space, you can break it into shorter sitting with cushions for private conversations. Make sure to use durable surfaces that would be durable and easy to clean the mess in a busy family. This setup will give a warm and comfortable space. You can also place a wall red sea aquarium to use the best of areas. Placing a wall aquarium will consume less space and it will be a center of attraction for everyone. Conclusion To avoid the mess, place a standard shoe stand. You can also use the garage's extra space as a storeroom by putting up the different things there. Utilize the basement of your house for this purpose. You can save more space by having shared bathrooms placed between the bedrooms. Read Also: 7 Ways to Add Character and Style to Your Home 5 Tips For Designing a Tiny House Design your Kitchen According to Your Budget and Work in Organized Manner How to Make Your Home Look Like You Hired An Interior Designer How to Make your Home Look Beautiful in the Upcoming Holidays
READ MOREDetails
Outstanding Design Advice If Your Home Is Really Small
It’s easy to feel confined by your surroundings when your house has narrow hallways and small rooms. It can seem like you can’t buy any new additions and furnishings without crowding what limited space you already have. You can make your home look larger than it really is if you follow these three renovating and decorating tips. 1. Sliding Windows And Doors : One of the first things that homeowners with cramped properties should do is get rid of their old windows and back entrance doors, and then get new slider windows and sliding patio doors installed in their place. Slider windows do not hinge outward, so they will not take up any extra space when they open and close. They are considered ideal choices for areas that can’t have large windows, like raised basements, bathrooms and laundry rooms. Replacing a solid back entrance door with a clear glass door is one of the recommended ways to maximize space in your home — the transparent surface will open up the area and make it look much more spacious. Much like slider windows, a set of sliding patio doors move horizontally along a track and take up no extra space when they are opened or closed. If you decide to get these Kitchener replacement windows and doors for your home renovation, you should choose an experienced company like Golden Windows for assistance. They have been manufacturing, distributing and installing high-end Kitchener windows and doors for homeowners and builders for over fifty years. 2. Convertible Furniture : When every single piece of furniture limits the amount of room that you have, you need to be clever about your selection. Flexible, convertible and multi-purpose items are the ultimate solution to your crowding problem. Look for space-saving furniture pieces like stackable chairs, folding stools, murphy beds, nesting tables, futons, expandable tables, and hinged office desks. It’s also wise to find items with storage options like drawers, shelves, cubbies or hollowed tops to deal with clutter. Keeping all of your rooms organized and tidy will make them appear bigger than their actual square footage. 3. Smart Shelving : Bringing in a large shelving unit is not always a good idea when you are dealing with a small space. The new addition could make a cramped room look even more cluttered or it won’t fit into an area without obstructing a pathway. There are a number of efficient space-saving designs for shelving units that can help you store your favorite books, magazines, vinyl records, movies, and other personal collections. Floating shelves can be arranged anywhere along the walls for a minimalist and chic look that won’t take up any floor-space. For anyone with an impressive number of books, you can hollow out stair bottoms or sides and then store your personal library inside. People with small houses don’t have to do drastic renovations to make their place look bigger. Simple fixes like slider windows and sliding patio doors, convertible furniture, and smart shelving ideas can make any space seem open and airy. Read Also : Turn Your Attic Into A Living Space Leather Furniture Is An Essential Improvement For Any Home Or Office 5 Ways To Make A Big Statement In Small Bedroom
READ MOREDetails
Best 5 Designer Secrets to Make the Most of Small Spaces
Small spaces can be a test to embellish. The wrong shading can make a room cramped, a lot of furniture can feel like a storage room, and the wrong placement of decorative accessories simply feel excessively occupied. Interior decorators are professional in creating illusions in a room. The way to getting the most out of a little room is boosting each square inch with smart designing. Here are a couple of tips to help you do that. 2. Brightening with Lighting: A small space with poor lighting will feel confined. An appropriately lit room should have three wellsprings of light that skip off dividers and give the room a visual broadness. Light is a standout best approaches to make an illusion of space. For a small region, it's about getting the style and visual effect of the light correctly. Read also: Secrets To The Perfect Bedroom Light In a space with little floor space for a table or floor lights, track lighting can light a room. Another great trap is to utilize mirrors. It will reflect normal light and the light from bulbs and it will make the figment of a more extensive, more profound space. Read also: 5 Perfect Ways To Create Size Illusion In Room With Home Accessories 2. Conceal with Appeal: A small space appears to be smaller and overly cramped if everything necessary or extra is on display. So consider all the covering strategies accessible to you. Furniture with implicit, concealed capacity is justified regardless of the price. A great hideaway ottoman stow away bounty and tuck perfectly under a drifting rack for seating that is there when you require it and off the beaten path when you don't need it. 3. Shading and Patterns: It's very much recorded that pale shades make a room appear to be greater and brighter. Light-shaded dividers are intelligent and this will expand the impacts of characteristic light in the range. Consider utilizing, huge scale floral rose comforters, vertical or even stripes. The straight stripes will outwardly extend a little tight room. Vertical stripes will make a low roof appear to be taller. A little room will open up with the utilization of enormous prints. Keep away from modest prints; they will be excessively occupied and clamorous in a little space. 4. Window Treatment: Windows allow the flow of light but a large portion of them need covering at specific times of the day. Small rooms can be overpowered with elaborated textures of curtains. Pick drapes that let light in and tenderly edge the windows. An elegant style will amicably blend with a divider as compared to outwardly separating the wall. You should hang window treatment high and letting them fall all the way to the floor because it gives the illusion of height. 5. Shelve It Up: When we talk about storage space, the more storage we have better we will space get. You can introduce a handcrafted open and close racking unit to add more storage room because if it's all open, the room will feel messed regardless of how moderate your goals. You can go to a floor-to-roof plan or select only a couple of racks which are truly convenient for putting away books or other decorative items.
READ MOREDetails















