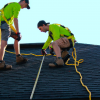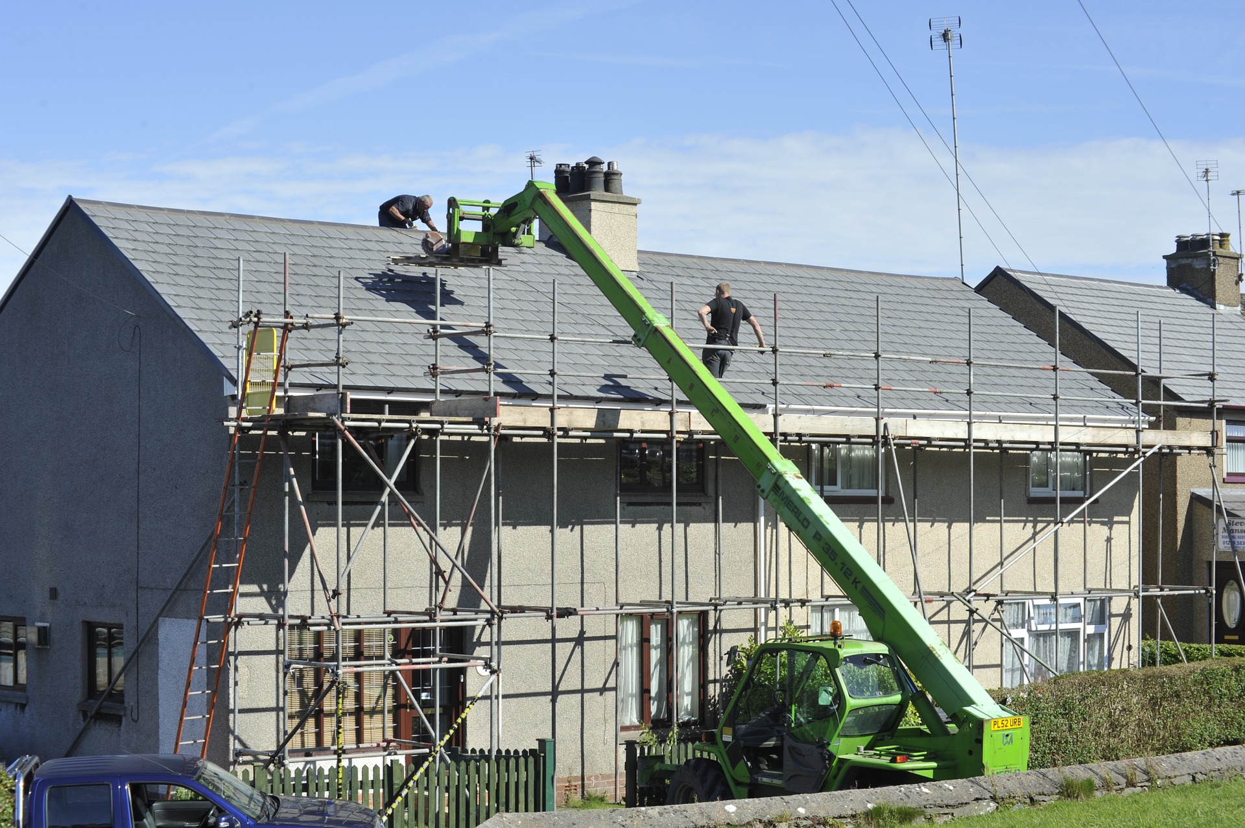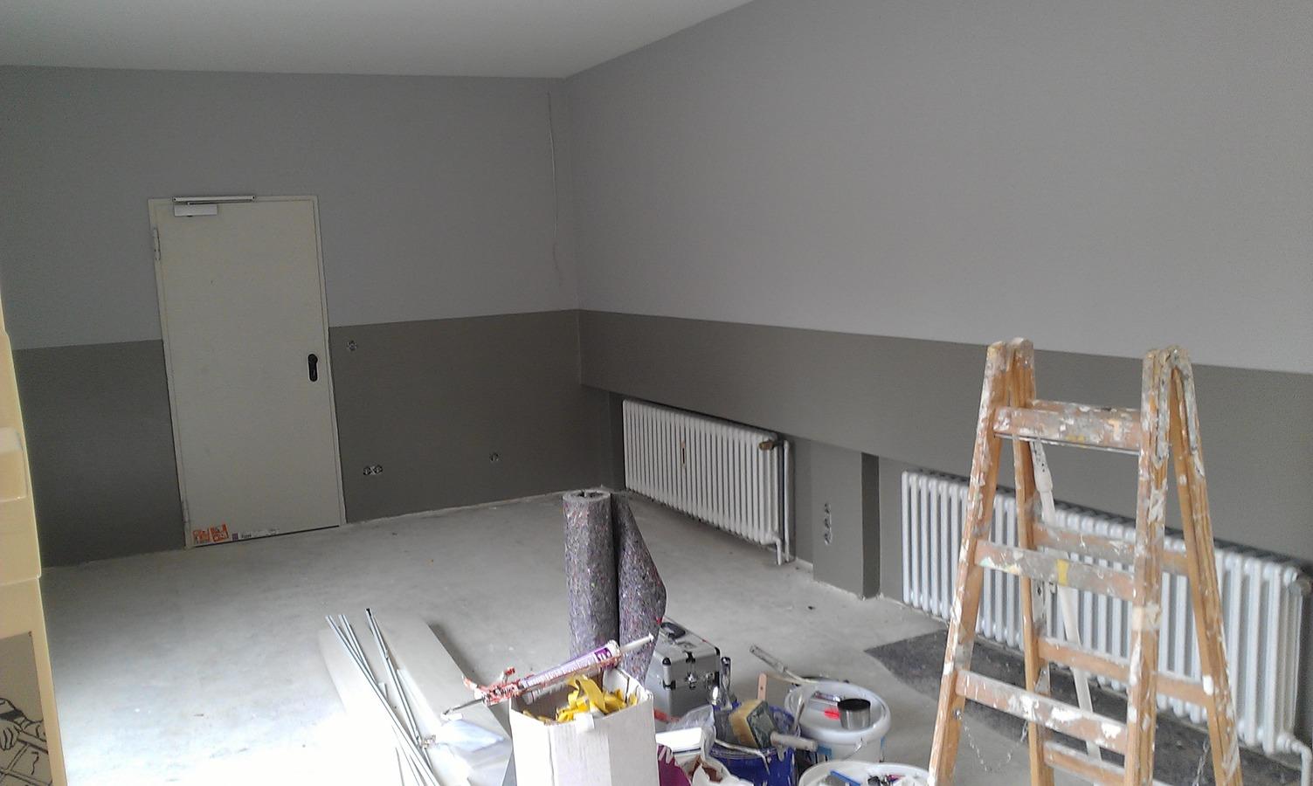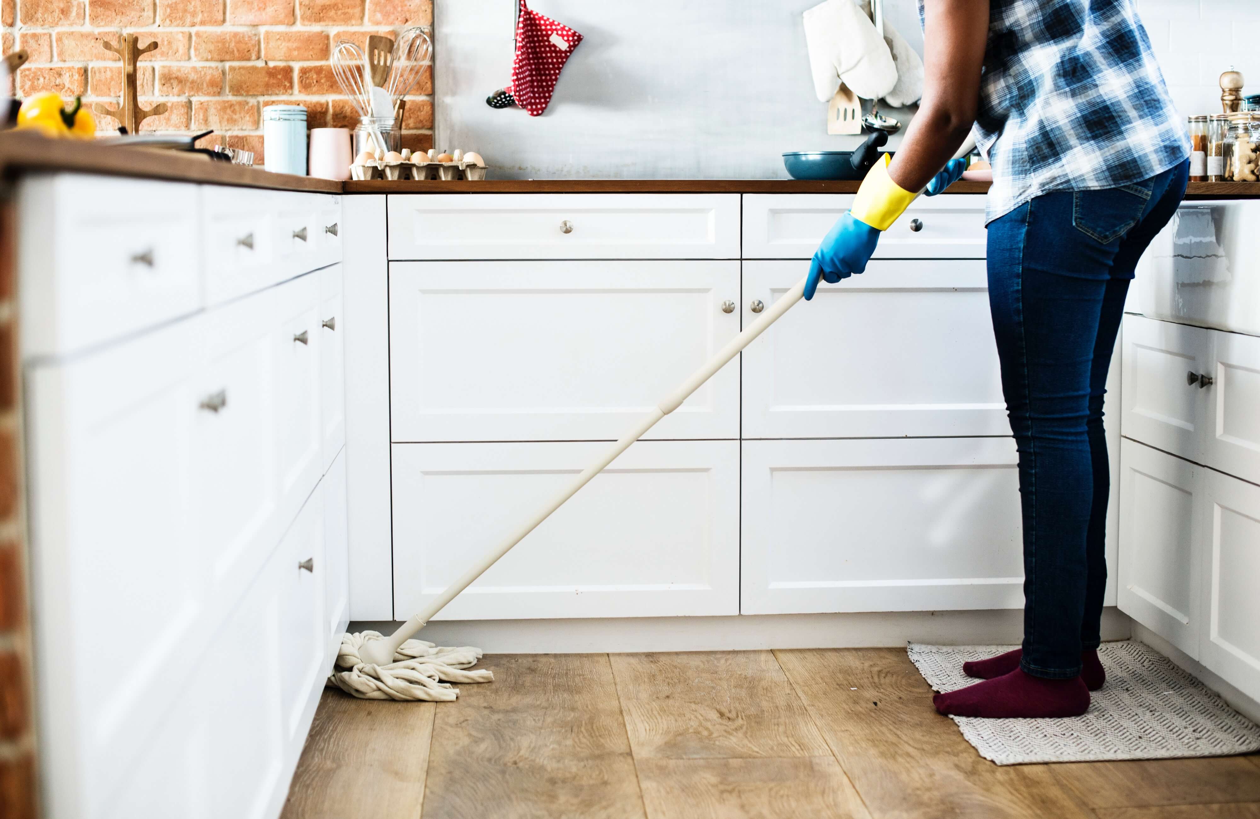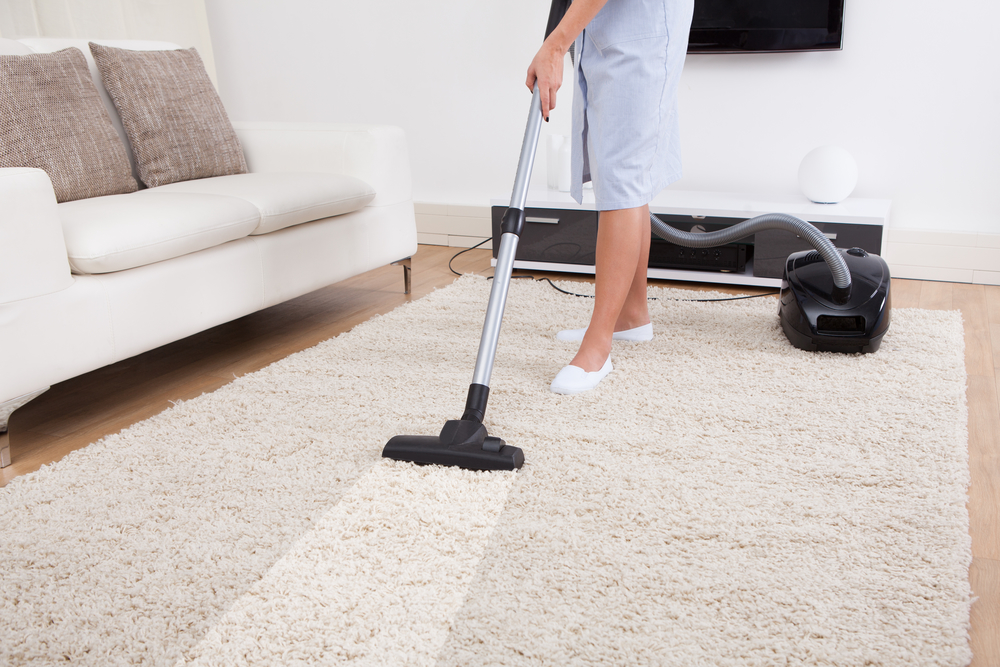You may have heard that “a house is only as strong as its roof.” There’s certainly truth to it. After all, nobody wants to live under the risk of a weak or poorly constructed roof that may collapse and give up on you. This is why most of us pay close attention to the construction material that goes into erecting a roof.
However, if your Edmonton home’s roof is aging or is poorly constructed, then it may be hard to figure if it requires a repair or needs to be replaced altogether. Pricing of both roof repair and roof replacement vary significantly.
HomeAdvisor states that the average cost of roof repair totals to an average of $792. The costs, of course, drill down to how intense the damage is and how much repair work is required to fix it. Generally, the investment ranges anywhere between $335 – $1,252 with the lowest cost being $150 in expenses and the high end of investment standing at $4,100.
RoofingCalc.com estimates that the typical roof repair costs too. The main estimates made include:
- Minor repairs cost anywhere between $150 to $400
- Moderate repairs demand cash of $400 to $1,000
- Extensive repair work takes about $1,000 to $3,000
It may take up some time to realize that a roof repair is due. However, these signs can help you figure out your roof’s requirements:
1. Check the attic for any roof leakage:
If you have not been to your home’s attic for a while now, then it’s high time that you visit it. Apart from the prevailing dust, check for any signs of water. You need to run this leakage check, specifically, if a big storm or heavy rains have just passed.
Any water leakage in the attic is a telltale sign of a roof that is in need of some repair work. Alternatively, check for any signs of light rays coming into your attic. If light can pass through your roof, so can water.
2. Observe the shingles for any curling or cracking:
Detect the shingles on your roof. These may be cracked or curled. In certain instances, some or several shingles may be missing. All these indications are signs that the shingles are nearing the end of their life.
Consequently, you need a roof repair in your Edmonton house. However, if you note that numerous shingles are damaged or absent, then you may need to replace the roof altogether.
3. Notice any shingle granules in the gutter:
If you observe any granules that resemble black sand in your house’s gutter, then be aware that these are granules from the shingles. Such a loss of granules highlights that the shingles are wearing off.
In such cases, you typically require a new roof because shingles that are wearing off are of no use. If you hadn’t foreseen the cost of roof repair, then a repair can help you buy some time. In the long haul, know that a roof replacement is in order.
4. Check the roof objects for any wear and tear:
To further learn about your roof’s condition, survey the room objects. These include vents, pipes, chimney, and other objects that penetrate the roof. Scrutinize carefully for any signs of wear and tear.
Minor roof repairs can help correct such a situation. If you are unsure, you can get these areas and your roof checked from a professional such as Silverline Roofing – Edmonton roofer. This will help avoid further roof deterioration by leakage and so on.
5. Peeling and blistering paint:
Another telltale sign which indicates the need for a roof repair is an improper paint. Two significant signs are blistering and peeling paint. Essentially, your roof should be well-ventilated. However, a poorly ventilated roof encourages the buildup of humidity and moisture.
This results in the peeling of paint. If you notice peeling paint near your roofline, then your roof needs repair. This pointer shows that it is not essential that only old roofs require repair work. New ones that may be poorly constructed can also need repair.
Wrap up thoughts:
Summing up, your roof, whether old or new, may require repair. These signs can help you understand your roof’s needs. Be sure to get your roof rectified at your earliest. Ignoring the matter will only worsen the condition, which is why you may end up needing a costly roof replacement.
Read Also:

