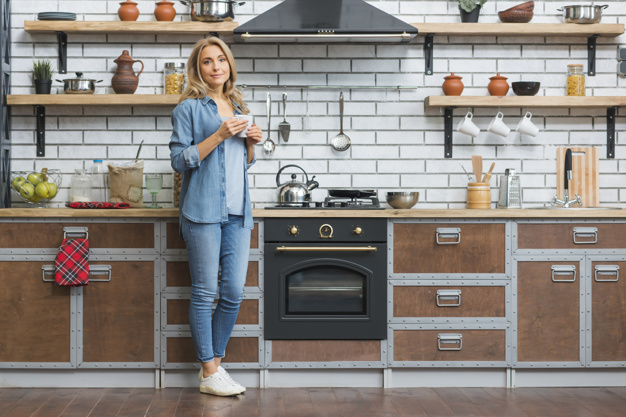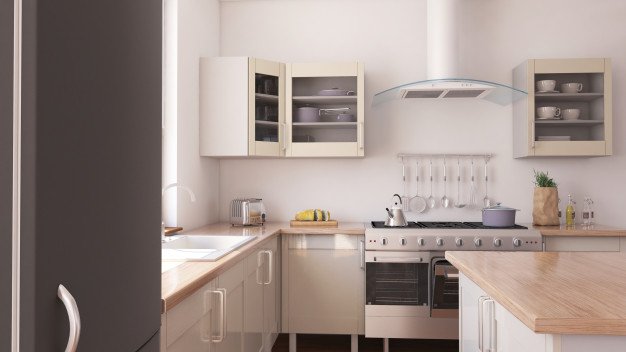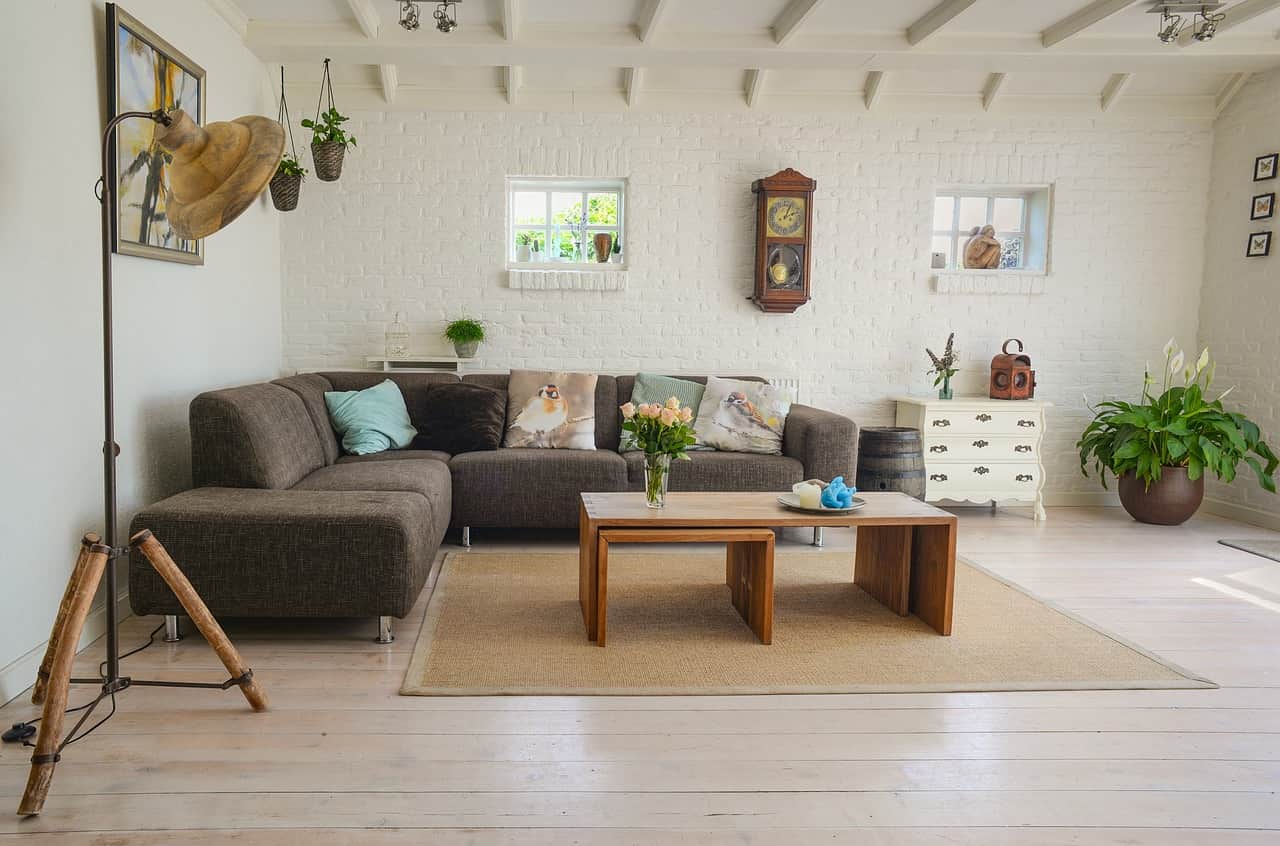Indian kitchens have changed considerably over time. It is no longer the space at the corner of the house, dingy lit and oils all over. With the advancement of technology and the change of taste, kitchens are becoming smart to work in an organized manner. Another factor to have an organized kitchen is the space crunch as more and more people are living in multistoried apartments. The concept of having a house is changing fast. With a crisis in space and to work in an organized manner, people are planning the design of the kitchen to use it comfortably. One of the latest styles that people are following is making their kitchen modular. However, beautiful modular kitchen cost varies on many factors and let us discuss them so that you can stay within your budget and do not go overboard.
Design your Kitchen According to Your Budget and Work in Organized Manner:
The cost range:
Modular kitchens are nothing but a well-organized kitchen having modules to hold the kitchen utensils, the grocery storing jars, the washing area of the tools, and many more. They also include accommodating the electrical kitchen appliances and gadgets to make the best use of them at the time of need. Modular kitchen cost starts at around 1.5 lakh and can go up to any limits. One can even spend about 20 lakhs to have a modular kitchen, and it depends on the financial capacity of the person and the taste. However, one should consider some of the essential factors that are difficult to avoid while determining the modular kitchen cost before venturing into the project.
The cost determiners:
1. The area of the kitchen:
The sink in the kitchen and the taps should be of the right size and design to fulfill specific purposes of use. One can have a porcelain sink, glass sink, or 27-inch stainless steel sink in different variety of shapes and sizes. The taps are available in many designs. They all add up to the cost of the modular kitchen.
Modular kitchen cost grossly depends on the covered area of the kitchen. The price rises considerably if the kitchen area is significant. Again, the shape of the kitchen is another factor that influences the cost. Many people have an open kitchen, and the cost of making them modular increases considerably as visitors and guests can see them. These types of open kitchens, therefore, need to be specially designed and organized so that they look neat and clean and goes with other aesthetic designs of the interior.
2. The interior designer charges:
It is almost impossible to have a modular kitchen without consulting an expert interior designer. It is the designer who measures the area, brainstorms with the user about the load on the kitchen and the style, suggests the right materials to do the modules, and chalks out the layout plan. They even graphically show the exact view of the kitchen after the final finish using special designing software. However, all these come with a charge, and one has to pay the designer. Gone are the days when one used to rely on the local mason, carpenter, and electricians to decorate and organize the home and the kitchen area. It is time to take trained professional help before designing or rebuilding your kitchen.
3. The quality of the material used:
The quality of the material used to make a kitchen modular is another factor that comes into consideration for the cost. There are materials to fit every pocket and solely depend on the budget and the taste. For example, the tiles for use are available in various grades and shades, and prices. The tabletop can be of granite, marble, or any other alternative material. Each of these variables changes the cost of making the kitchen modular.
4. The appliances and the gadgets used:
The instruments and the electrical devices used in the kitchen are part of making the kitchen modular. The type of chimney used the size of the refrigerator, the capacity of the microwave oven, the mixer grinders, and dishwashers add up to the modular kitchen cost. It depends on the personal taste of the user and the size of the family. The rich and affluent can spend many lakhs on them, whereas the middle class can do with the essential items.
5. The plumbing cost:
One of the high costs of making the kitchen modular is the plumbing cost. The laying of pipelines for freshwater and the drainage should be correct so that there is no bottleneck for water flow. The sink in the kitchen and the taps should be of the right size and design to fulfill specific purposes of use. One can have a porcelain sink, glass sink, or 27-inch stainless steel sink in different variety of shapes and sizes. The taps are available in many designs. They all add up to the cost of the modular kitchen.
6. The cost of electrical wiring and lighting:
Proper electrical wiring should be done in the kitchen to run all electrical appliances and light up the area. Sometimes the modules also need lights while using. So making electrical provisions is part of transferring the basic kitchen to modular.
Overview:
The cost of a modular kitchen cannot be ascertained. The above factors play a pivotal role in making the budget. However, one can have the simplest modular kitchen at a price of around 1.5 lakhs. There is no upper end of the cost, and it only depends on the financial capacity and taste of an individual.
Read Also:

























