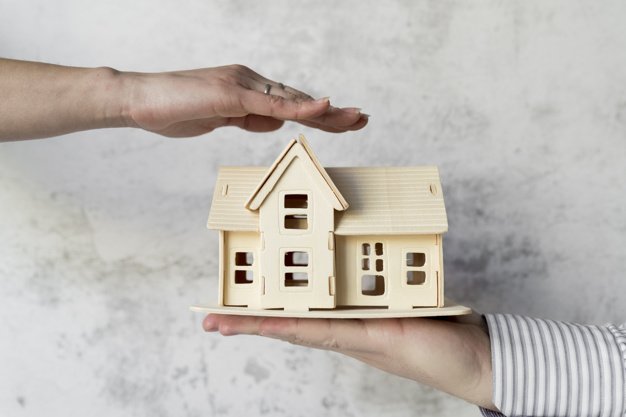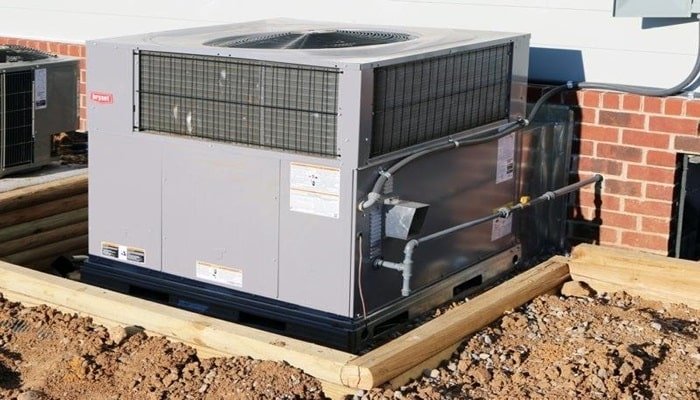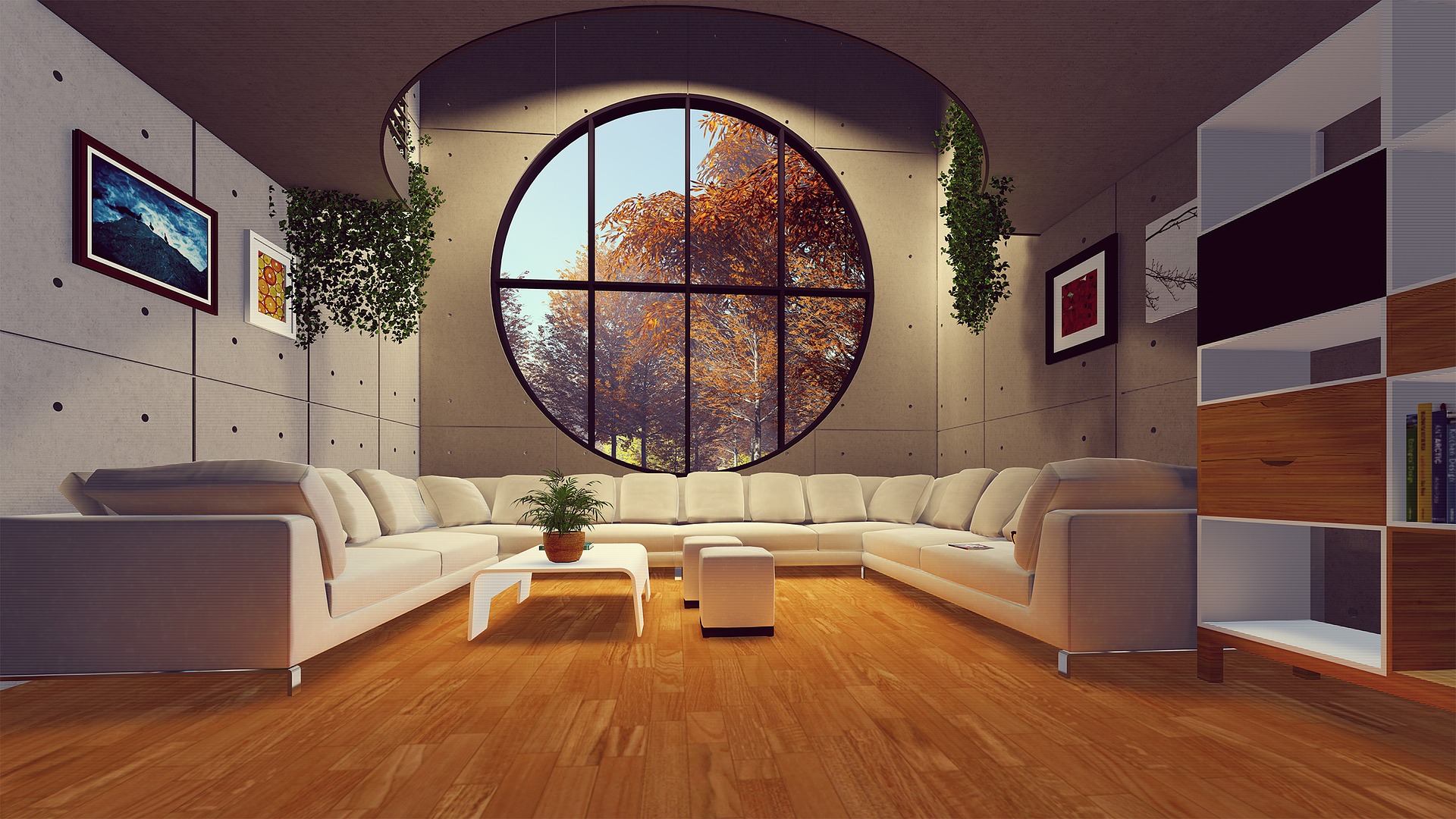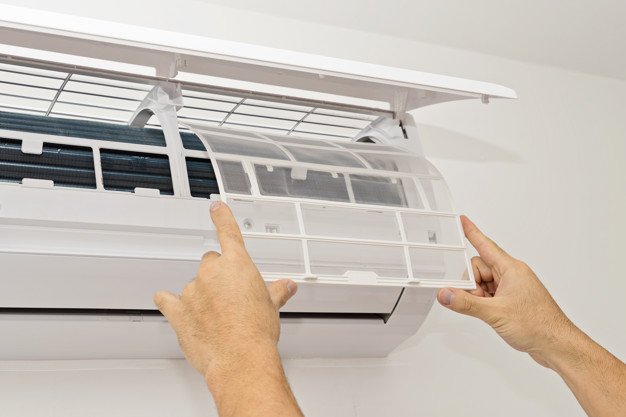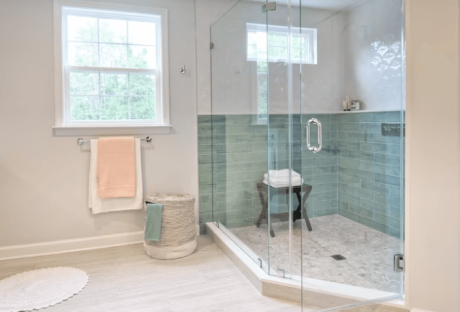A tiny house has so many advantages for the owner. This is a chance to remove the clutter from your home and your life. It’s also a chance to avoid spending too much on home space you don’t need and may not even use. If you are thinking about a tinyaway home, there are a few ideas you’ll want to keep in mind before you begin. You should know the tips for designing a tiny house.
A well-designed space can make any space, no matter how small, the ideal place to spend your time. Look for help with light, higher ceilings, classic decor and using items to serve more than one purpose. You’ll do really well with a few tips from those experts who have created marvelous spaces that work no matter how tiny.
Here are the 5 tips for designing a tiny house:
Bring in Light
The use of natural light has a great many benefits in any home of any size. If you are planning a very small house, you’ll want to bring in as much natural light as you can. This helps your smaller spaces feel far more open. Large windows are a great way to provide you with access to a nice view on a sunny day. Ideally, each space you use from the dining area to your relaxing lounge should have at least one window. Windows can also be opened on a hot day. This brings in much-needed cross ventilation. That helps any owner save on their utility bills and reduce their overall housing costs.
Keep Ceilings High
Ceilings are another crucial space that benefits from attention when it comes to designing a tiny house. This is a good place to splurge and add just a bit more space to the entire interior. A larger ceiling can make your sleeping area more comfortable and allow you to do things like reading in bed. Two people can easily occupy the sleeping space when there’s enough room for both to get out. The larger ceilings will also add more storage space. You can use them to create additional shelving for items like your kitchen appliances and other things you might only use now and then. Putting in a high ceiling in one area can also help create even more charm. For example, you might have a Juliet balcony that allows you to have one area for relaxation while others down below to watch a movie.
Simple Decor
With a smaller home, it’s a great idea to stick to the essentials when it comes to decor plans. Think about specifics such as color, light and how you relate to such ideas. White is an ideal color as it can make any space feel much larger. Add in a few extra colors such as pastels for a softer look or more neutral colors for a relaxing feel. Mirrors can also be used to reflect light into the interior. Curved lines can draw the eyes to the rest of the room and expand the space. A group of well-chosen pictures along one wall adds interest without adding too much-unwanted bulk.
Storage and Multi Purposing
All items in the home should be thought about with care. You want to make the most of everything you bring inside. For example, an ottoman can be folded out to create an extra bed in your home for the company. Pocket doors can be used to add privacy while not blocking the flow of light from one room to the next. The same is true of many areas of your home. They can be used for additional storage. A deck might have storage underneath. The same is true for your bed. You can put drawers just about anywhere you like to make the space more functional and easy to use.
Take Advantage of Nature
Nature is one place ideal for a small house. If you have a very small house and want to know the tips for designing a tiny house, find ways to show it off. A deck can provide space for additional seating that makes the outdoors your living room. Put a skylight in your sleep area so you can watch the stars come out at night one by one. The outdoors offers a great way to expand your home into new spaces.
Read Also:













