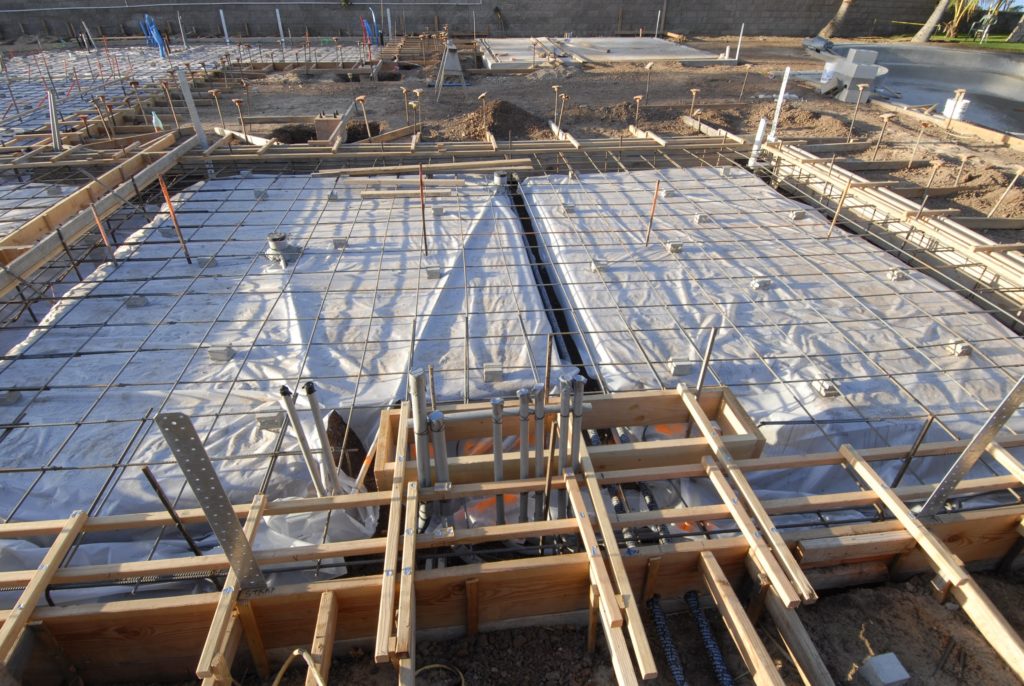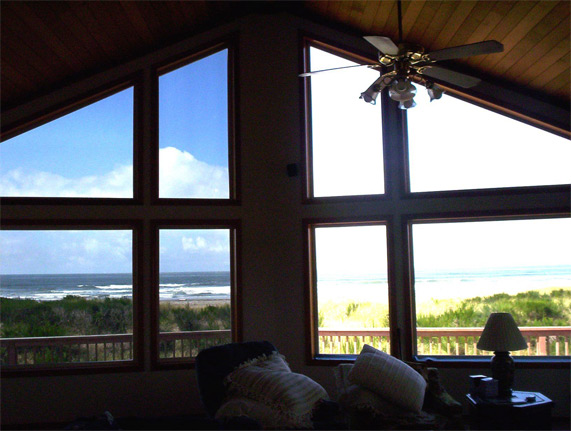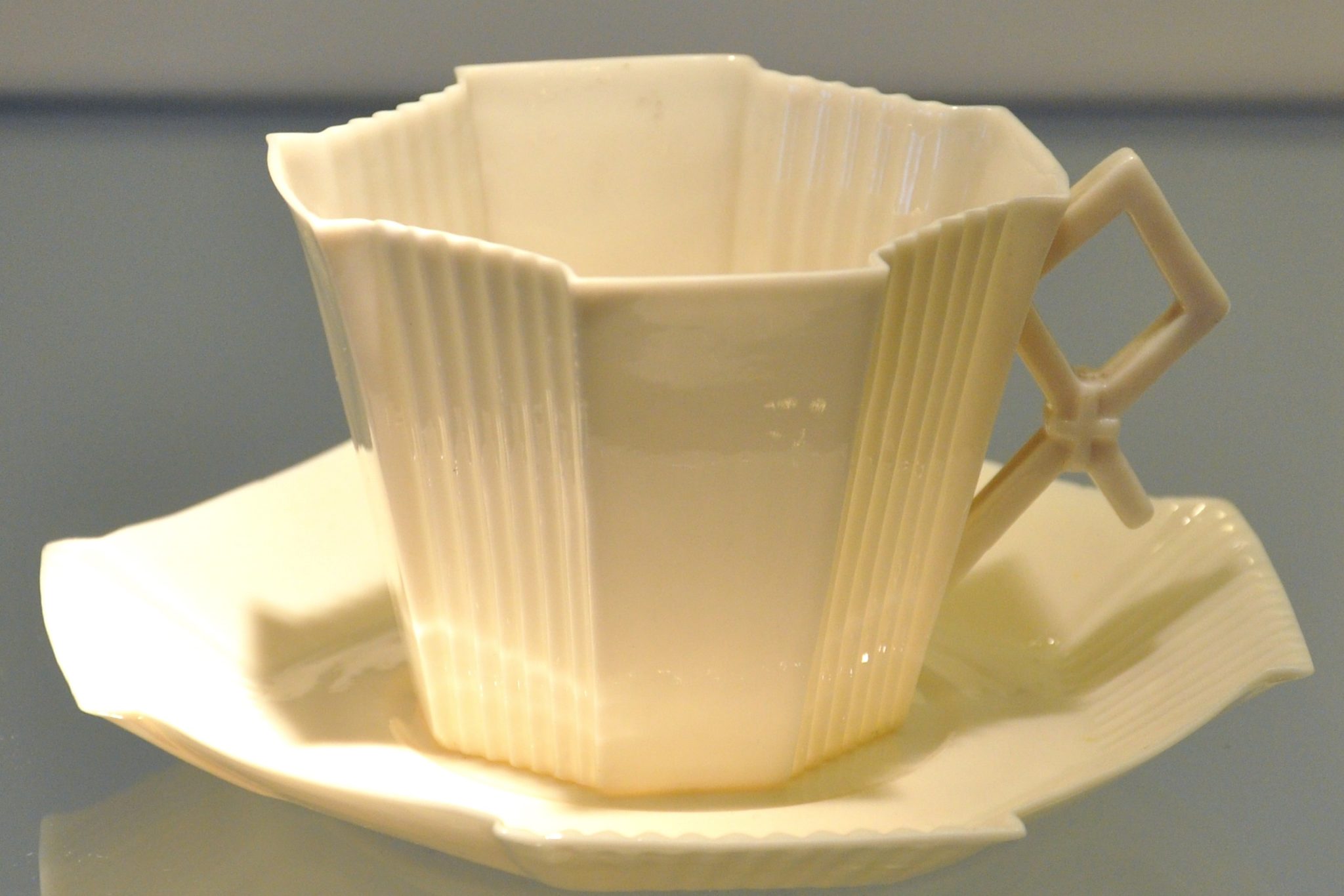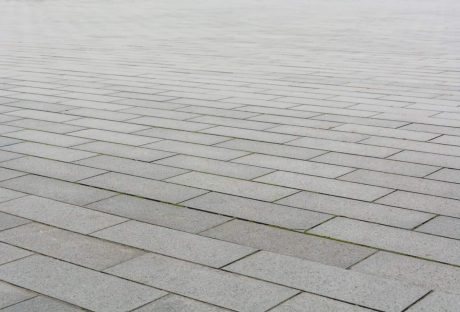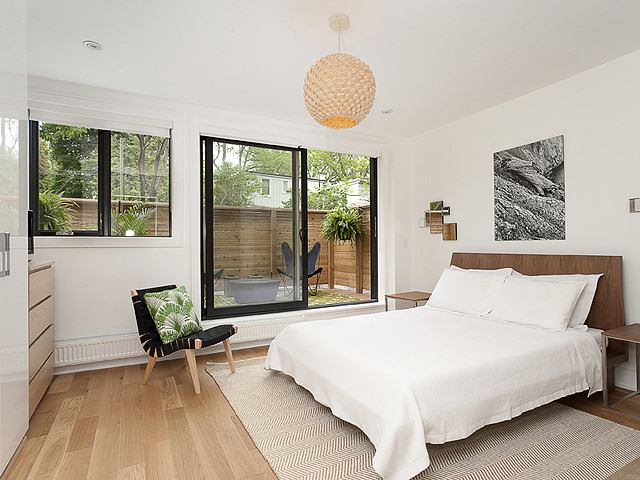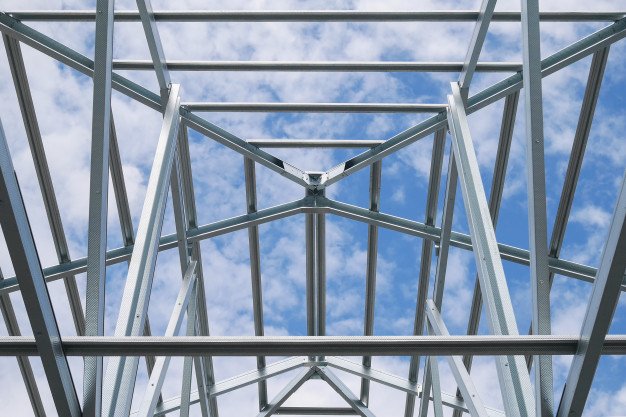The house is the first shelter that makes up our first institution, the family. It is the witness of whatever first we have in life, from our very first step to probably our very first word. The house that we live in is the territory of our feelings and thoughts, both unheard and unspoken.
Since the house is the very place we dwell in as a place of comfort, homeowners should assure the sturdiness of the house from the very walls up to the heights of the roof. If the house is not sturdy enough to stand against the wrath of mother nature, it may not be a safe house after all.
People may say that it is close to impossible to stand against a storm or a tornado, most especially. However, what most people don’t know is that they can have a home that can stand against storms and hurricanes.
Methods for strengthening the structural frame of the house, from the foundations to the roofs, here are some helpful tips to help you have a sturdy house.
Super Foundation
Source: http://bit.ly/2u5Af7R
Before you can even start building a house, you have to ensure a foundation first and foremost. It is a fundamental part of the house, and an inappropriate base can be the means of stand or break for your home.
There are different types of foundations ranging from, basements, crawlspaces, and concrete slab on grade. Basements are the most common type in many homes in America. Second to its popularity is the crawlspace which elevates the level of the house higher than average.
Read also: Different Types Of Conversions To Make The Most Of Spare Space In Your Homes
Last but not least is the concrete slab on grade which is a solid concrete pad from which the house stands on.
Basements are the most prevalent in the country because it is the strongest among the other foundations. Homeowners opting for basements are also most likely fond of having extra rooms in their house. A basement can accommodate space which can be enough for a playroom, storage room, or even a bedroom.
Crawlspaces, on the other hand, are lower than the basement but is higher than the concrete slab on grade. Though in most cases, crawlspaces are vulnerable to moist cases, you can ventilate it and fix it to control the moisture level.
Lastly, concrete slab on grade is the cheapest among the foundations. It is a pad of concrete planted on the ground where the house can stand. It is free from termites and also from the safety of vital water supply and drainage pipes.
When problems with the pipes occur, the person doing the job has to crack the concrete open to see the pipes. However, the cost of a concrete slab on grade is more affordable compared to basements and crawlspaces.
Connecting Walls
Source: http://bit.ly/2tbjHIN
Walls are the frame of the house, the skeletal system of the building. Most homeowners ignore the needed quality of walls from which such mindset leads to the delicate structure of the wholesome of the house. A damaged or weak wall can trigger the destruction of your whole house.
Read also: Top Expert Tips For A Stunning Condo Interior!
There are many methods to consider when making strong walls, one of them is called the continuous load path. It is the way that connects every bit of the house, from the floor composition to the threshold of the roof. In this connection, the walls connect the roof and the foundation from which the “path” starts.
This method requires a focal point where the house meets its balance. Imposing balance in the home is acquiring connection in the building. This joint is with the bolts, metal connectors, nails and screws, and everything else that can add up to the inside of the walls.
If the house has this kind of connection, the frame of the house will be like a chain on the inside that will be able to stand against calamities.
Nowadays, home constructions follow the program of the continuous load path. However, not every firm in the country supports the national building standards. So as a homeowner, you should ask the construction team to use the continuous load path method, or ask them if they do.
Metal Roofing
Source: http://bit.ly/2vxOQGW
The roof is the ozone layer of a building. It protects us from the sun, the snow, and the rain – most especially cyclones. Cyclones are the number one enemies of roofs. Cyclones can do so much to a roof and damage it a lot, but if you have the appropriate roof, you can survive them all.
Read also: Professional Roofing Services And Different Decorating Styles
The best shelter that can help you assure a safe house that your family can dwell in for the next 30 – 50 years is the metal roof. Metal roofing is the standard roof of Houston, especially since the city is vulnerable to cyclones due to its geographical location.
Using metal for your roof is a basic necessity as it is one of the safest roofing material that can withstand fear and some harsh climate conditions. Aside from being fireproof and stormproof, if we may say, metal also reflects the heat of the sun stopping most of it from entering your house. You can save yourself from humidity and save your electricity from using air conditioners.
The durability of metal roofing is also 2 – 3 times stronger than average roofs. This length can equate to 30 – 50 years lifespan, by which we can say that metal roofing can witness the adulthood transition of your kid by the least.
In the maintenance of the roof, many companies do metal roof repair in Houston. As one of the advantages of metal roofing, it is quick and easy to install and can also be customizable according to the uniqueness of the house.
Takeaway
From the foundation to the walls to the roof, the house itself should be able to withstand any problems the homeowners can think of for the sake of the people that will live in it. It pays to be knowledgeable of the structure of the house to ensure prior safety.
Home as a basic shelter is also the first institution where things for families begin. Building a house with healthy bones is protecting the family itself.
A homeowner should ensure that the house is in good maintenance. Regularly clean your basements, check the walls and don’t be afraid to dial up some companies of metal roofing Houston for your roof. Any bills for maintenance or necessary improvements are better than hospital bills.
Precautions are always better than a cure. Know the quick knicks and knacks of your house and address them efficiently. More so, it pays if you know the fundamentals of your home.














