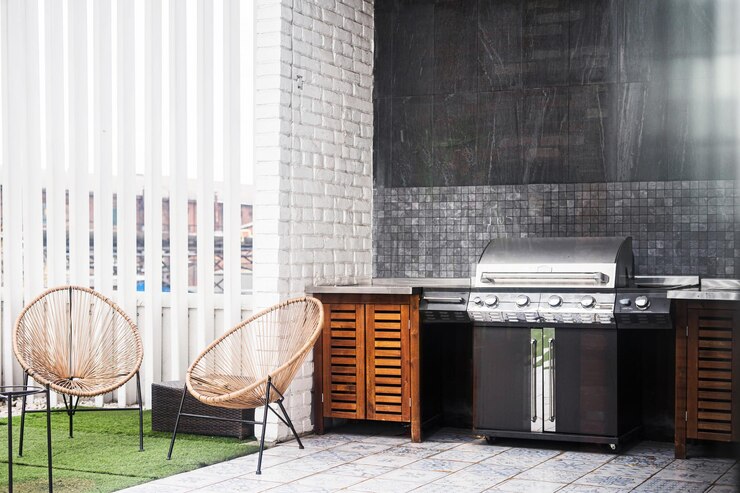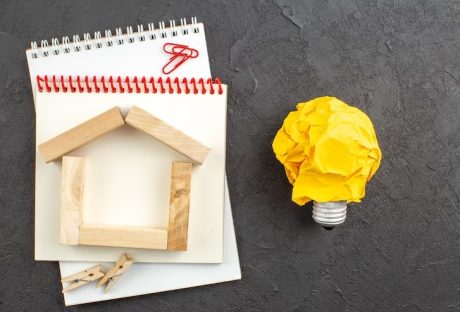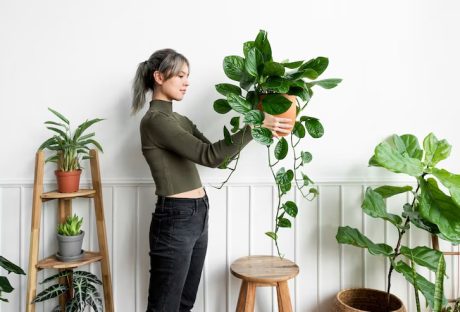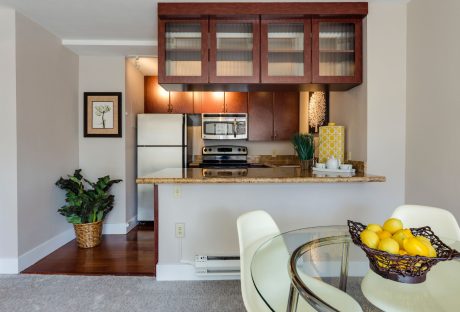Outdoor dining continues to gain popularity, with more people seeking kitchen convenience beyond the walls of their homes.
Planning a patio kitchen requires mindful consideration of how the space will be used and its desired features tailored to individual needs.
From grills to countertops and shelves, plenty of options are available so that your outdoor cooking experience is just as comprehensive as indoors.
Checkout Five Essential Components For Your Outdoor Kitchen
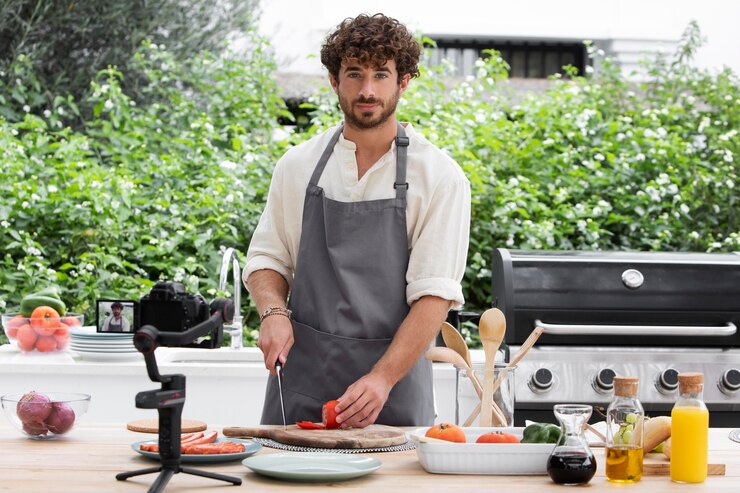
Here are a few essential outdoor kitchen components that your home must have.
1. Grill
The centerpiece of any outdoor kitchen is the grill. Without a grill, an outdoor kitchen isn’t an outdoor kitchen. It’s just a space with some appliances in it. When deciding on a grill for your outdoor kitchen, think about the size, power output, and fuel type that best suit your needs.
Do you want something small enough to fit on a countertop or large enough to cook meals for large groups? Would you prefer gas or charcoal? You can visit orchardovens.co.uk to help narrow your choices, so you find the perfect grill for your home.
2. Cabinets
Cabinets are an absolute must when planning an outdoor kitchen. Not only do they provide extra space to store essential cooking items, but they also add a chic touch to your outdoor cooking area.
When shopping for cabinets, make sure you opt for ones that can withstand extreme temperatures and other weather conditions. Also, installing additional drawers in the cabinets will give you more organized storage options and enable easy access to any needed items.
3. Sink
When designing your perfect outdoor kitchen setup, it’s important not to overlook the sink. A corrosion-resistant material like stainless steel is a great choice to ensure the unit retains its durability despite being exposed to the elements. Be sure to consider how much counter space you have so you can choose a sink size that is both functional and fits well within your layout.
4. Kitchen island
A kitchen island is another great addition to any outdoor kitchen setup. Not only does it provide extra counter space, but it adds visual interest to the area as well.
Look for island designs that feature built-in cabinets or drawers to store utensils and other cooking essentials within easy reach while cooking outdoors. If seating is important, look for islands with barstools attached so family members and guests can sit down during meal preparation or serving time.
5. Task lighting
Task lighting is an essential part of any outdoor kitchen set up for entertaining amidst dimmer natural light or preparing food during nighttime. When selecting lighting options to suit your needs, select ones that project both adequate brightness and a soft hue.
Lights that are too bright might prove irritating or uncomfortable when using the area at night, while lights that are too faint might compromise vision when moving around the kitchen area. Pick fixtures fit to fulfill both illuminating and decorative purposes.
Conclusion
These five components are essential when designing an outdoor kitchen space, but don’t forget smaller details like seating areas or tables. With careful consideration of each design element, you can create a functional yet stylish backyard getaway that provides hours of entertainment with family and friends.
Read Also:
- Know About The Type Of Kitchens According To Different Size
- How To Choose the Right Brass Range Hood for Your Kitchen
- 5 Types Of Kitchen Cabinets













