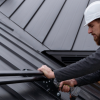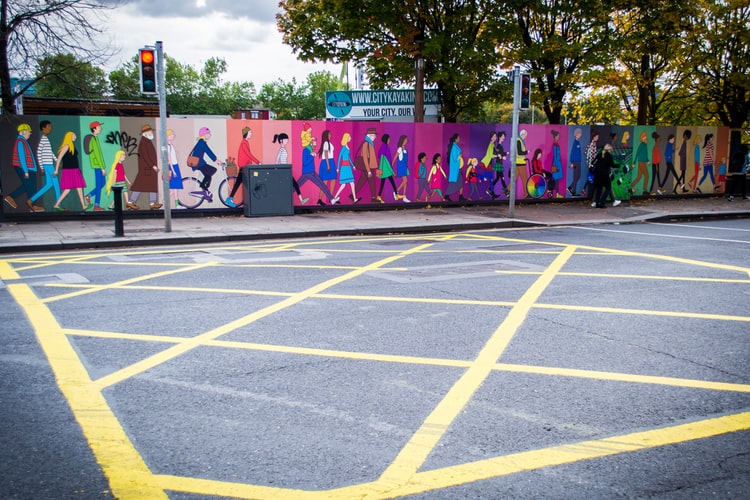Remodeling is a complex job, especially when it is not for a single home or apartment but for an entire society. As everyone wants to get their dream home, a flood of ideas and demands makes the task even more perplexing.
People would head to Pinterest boards, magazines, scrapbooks, and paint swatches and develop their vision of an ideal home. Only a seasoned and highly proficient builder such as the JKBD Building Design Company can deliver to everyone’s expectations effectively.
Your quest to find a designer takes you to testimonials, reviews, recommendations, accreditations, and word of mouth. However, no amount of research guarantees perfect remodeling.
One way to enhance the accuracy of your project and take it closer to perfection is to choose a 3D design. Realistic rendition of the design through 3D modeling empowers the contractors and develops greater trust in the clients. Here are some compelling benefits of opting for this revolutionary design process for a society remodeling.
Realistic view and better communication between you and the contractor
Conventional remodeling drawings and construction blueprints often make no sense to the property owners. These people have no experience of construction and cannot comprehend the meaning and vision hidden in these drawings. It becomes hard to visualize the final result.
On the contrary 3D designs render realistic remodel designs instead of coded architectural drawings. These designs imitate the final remodel and make it easy to understand and analyze how the end result will look like. It is also easy to communicate any change in the design and explain to them why the change is necessary and is a better idea.
Accurate design and space planning
Perfect planning and utilization of space are often crucial when it comes to remodeling societies. These are big projects and any alteration in the later stage can result in significant delays. Such revisions can also push the project over budget.
3D designs allow the designer and the building contractor to plan even the smallest aspect with unmatched accuracy. As they can see what they plan, they can easily resolve mistakes and incorporate revisions early and save you both time and money.
You can see your plan in action
With traditional design methods, one of the biggest issues was the lack of ability to explore different design options. For instance, people are often unsure of the hue for wall color or the hardwood strain that will harmonize with other elements of design.
3D modeling allows the client to virtually walk through multiple designs and explore various finishes and layouts. It opens boundless opportunities instead of limiting you to a few designs and experience your renewed as the work continues.
Fewer alterations and mistakes
This is a corollary of the previously mentioned points. 3D designs deliver accuracy that no other design format does. They also allow flawless communication of the vision between the designer, design-builder, and the client. This transparent and unambiguous communication brings everyone on the same page and ensures that minimum or no changes are made in the design during the building phase. It allows you to catch any possible mistake before the construction starts saving a lot of time and resources.
Read Also:
























