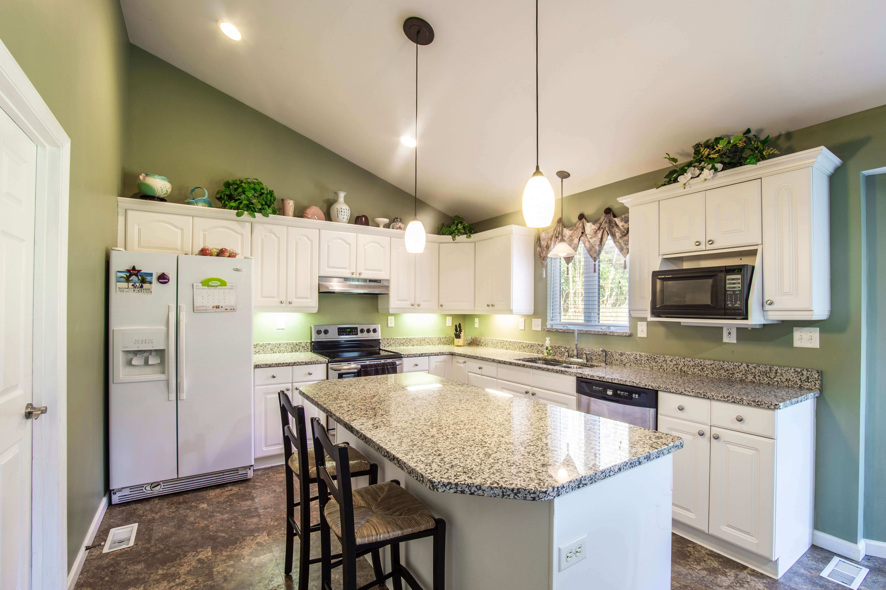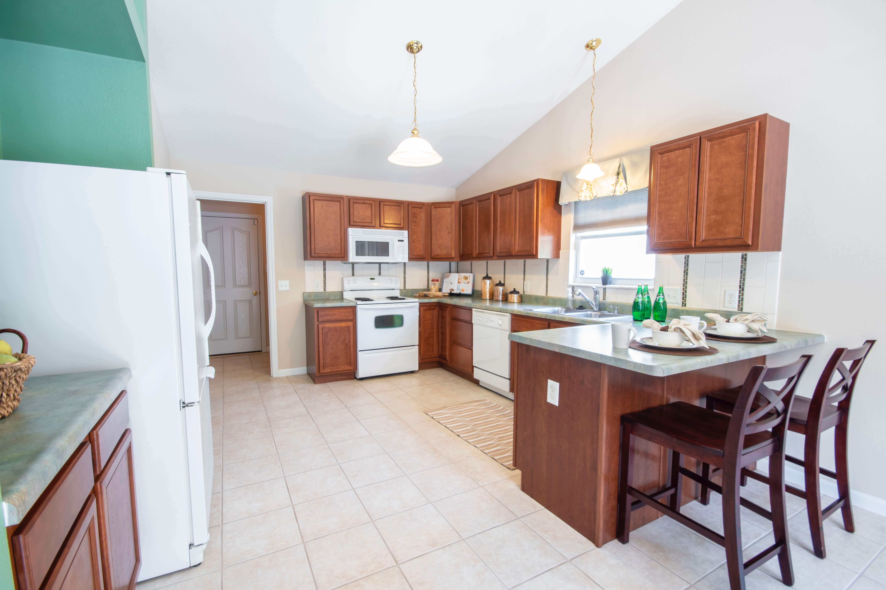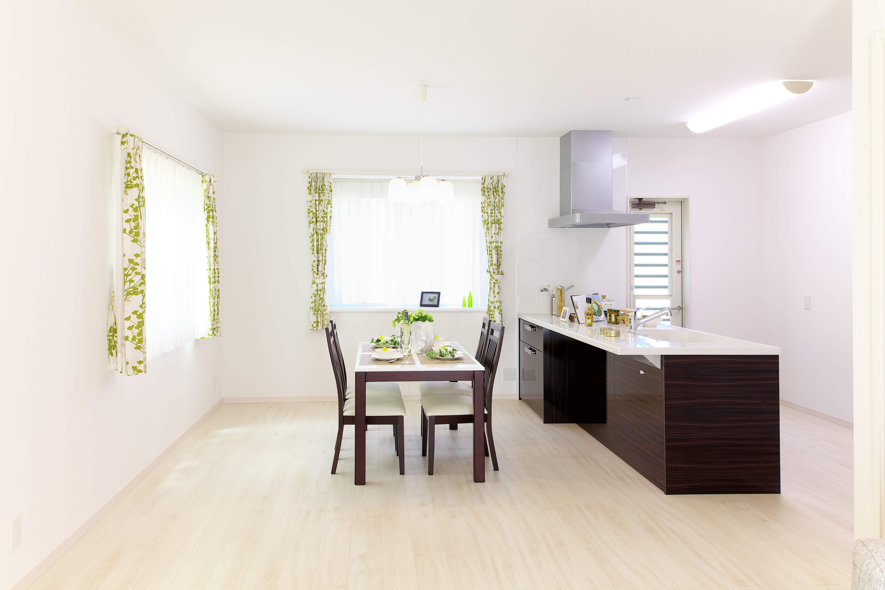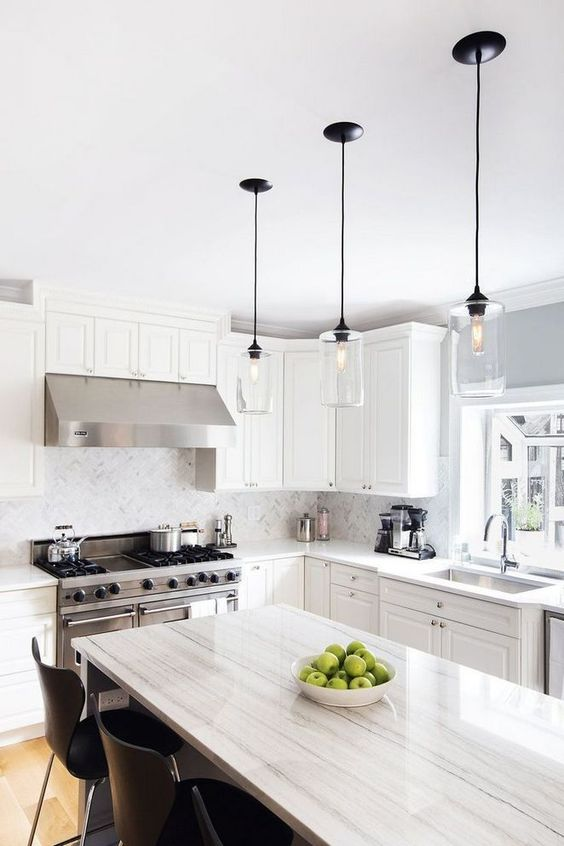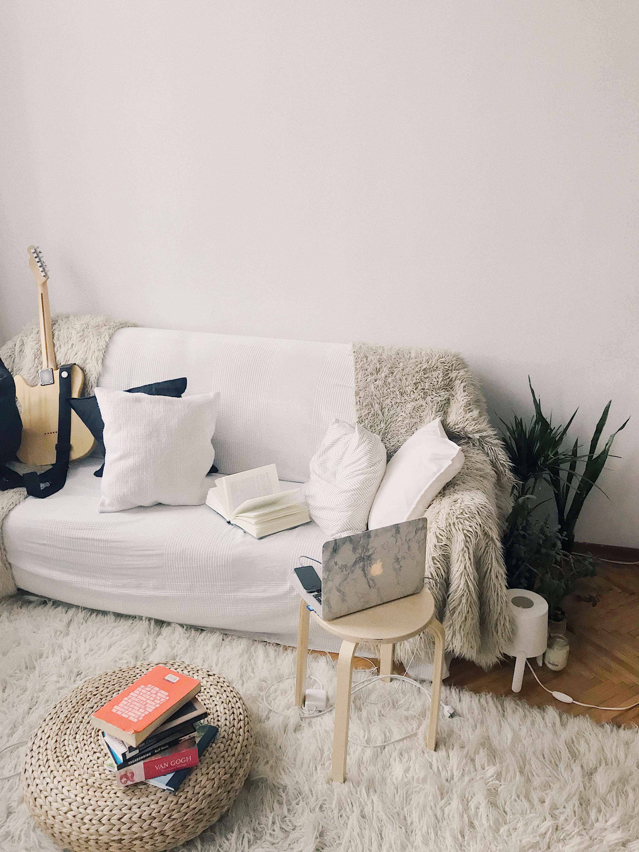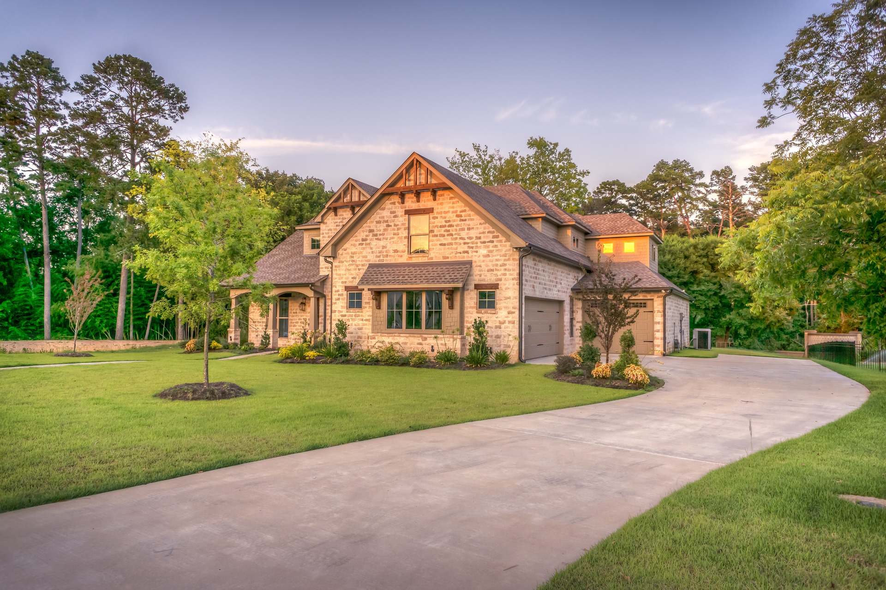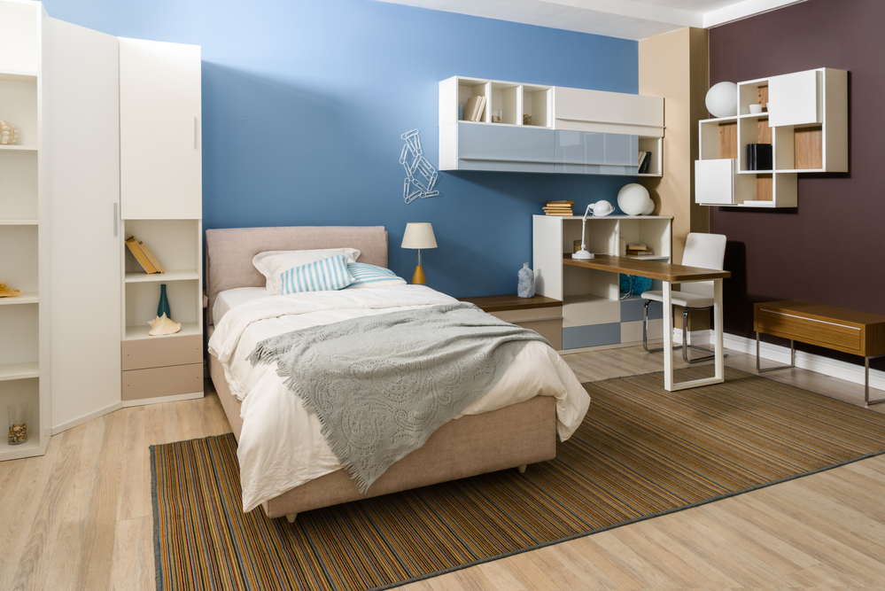The kitchen is usually the hub of many homes. It’s the room where you gather to prepare meals for your family. It’s also a room where you can gather to talk about everyone’s day and celebrate special events. Aside from being a functional kitchen, it should also be a room that is comfortable to look at and spend time in so that your family will enjoy this room of your home. These are only a few of the unique design ideas that you can try in your kitchen to give it an updated look that can be enjoyed throughout the year.
Beach Waves:
Whether you live on the coast or hours away from the beach, you can enjoy the beautiful scenery of the coast any time you enter your kitchen. The best place to start is with a white background with blue trim. From there, add hardware that is a dark color, such as dark blue or black. Light fixtures that hang from the ceiling can be blue as well to blend with the nautical theme. Hang pictures of lighthouses, the coastline, or other images that you would see at the beach to complete the design. Windows can be designed to look like portholes along with doorways that have an arched design if you want to take the nautical theme a step farther.
Subtle Elegance:
If your kitchen is small and only has one or two functional areas with cabinets and counters, then consider a design that features a subtle elegant appearance. Wooden cabinets can be transformed with a fresh coat of off-white paint and faux legs that will give a raised appearance. This will make it seem as though there is additional space under the cabinets even though there isn’t. Open shelves are an option as well that is trending in many homes. These shelves give you the additional space needed to display the beautiful dishes and decorations that your family and guests might not always see when they are in your kitchen. A chandelier in the kitchen adds to the elegance that you’re trying to achieve.
Lounging While Eating:
No one ever said that you have to sit at a table when you’re eating a meal with your family. Create a modern design in your home that features a table surrounded by comfortable bench seating. You’ll have a place to sit at the end of a long day while enjoying time with your family and a delicious meal. When you’re designing the lighting in the kitchen, consider fixtures that are under the cabinets to add a soft glow to the counter spaces.
Colorful Oasis:
Give your kitchen a facelift with bright colors and appliances that match. Find a color that suits the entire family, using the shade when you paint the cabinets and the lower half of a kitchen island. Find chairs that are in the same color family or wooden chairs that you can paint in a dipped design to match the theme of the room. Colorful dishes on open shelves and appliances that are the same colors of the kitchen complete the look and add a touch of vibrancy to a room that can be somewhat boring. Companies like Brisbane Alfresco Kitchen Unique Design have various colorful decorations that can complete your kitchen in a way that showcases the personality of your family.
Designing With Wallpaper:
You probably thought that wallpaper went down the drain with the dishwater, but if you know how to apply it to the walls in your kitchen, it can be a nice feature to consider. Apply wallpaper to the walls that don’t have a lot of details on them and that aren’t home to appliances or counters. If you put wallpaper behind the stove or near the sink, consider covering it with glass or a clear film so that it doesn’t get destroyed in a short time. A benefit of wallpaper in your kitchen is that it can easily be changed when you want a new look.
Get Cozy:
When you spend time with your family in the kitchen, it should be a warm experience. This is usually where you’ll gather for holidays and special occasions as well. Lower the ceiling, and change the floor so that it looks like hardwood. An island with barstools provides an intimate setting where it’s easier to talk to each other. Add a few details to the cabinets and the walls to bring a feeling of warmth to them, such as decorations that you might see in a cozy lodge. Mugs on the shelves or hanging on hooks on the walls are an option to consider to deliver the warm appearance that you desire. When you’re trying to determine the best type of lighting, consider pendants that hang over the island or kitchen table.
Two Tones:
Instead of using one color throughout your kitchen, add a little balance by using one color for the top half of the room and one color for the lower half. White is a good color to start with on the upper half of your kitchen. This will allow you to focus more of your efforts on the cabinets and drawers in a color that you enjoy. It’s also easier to play around with the hardware that’s included on the cabinets and drawers when you have a solid color on the lower half of your kitchen. Counters that are a dark color tend to easily divide the two colors and make each shade stand out as soon as you enter the room.
Read Also:













