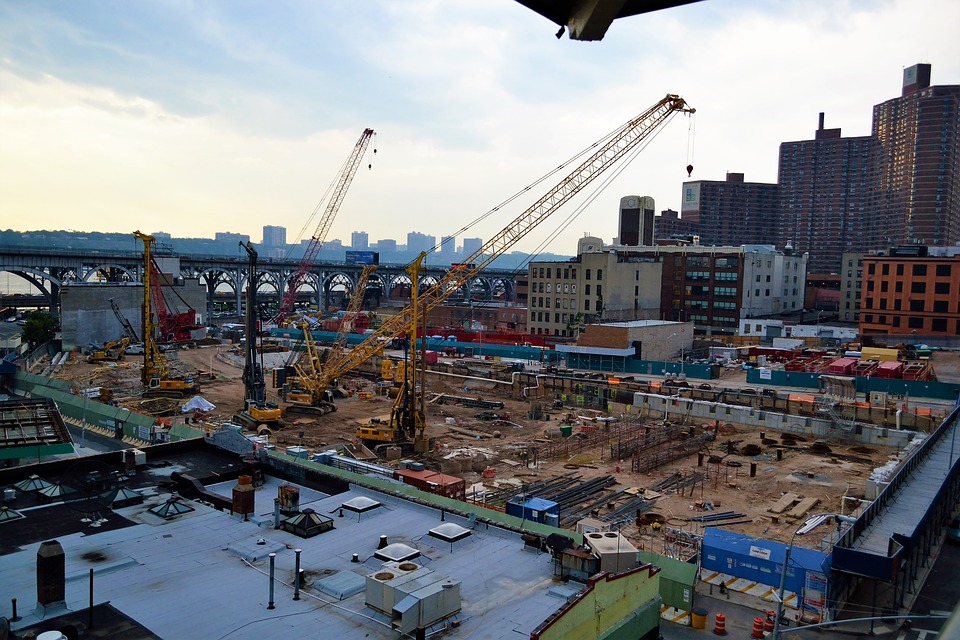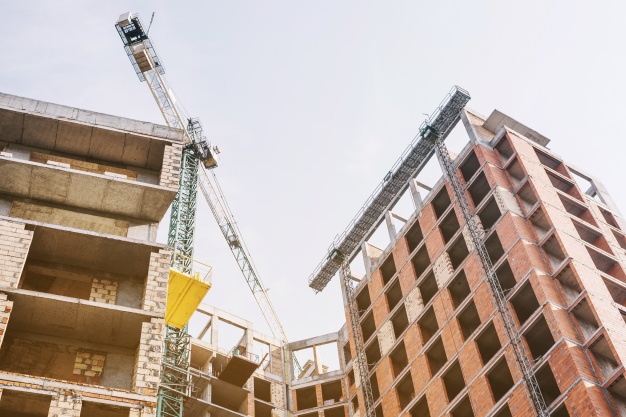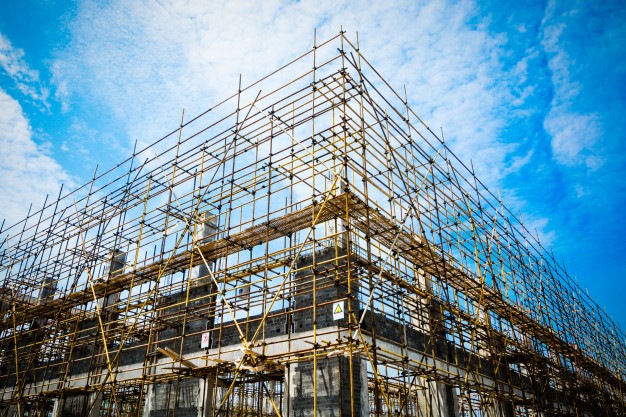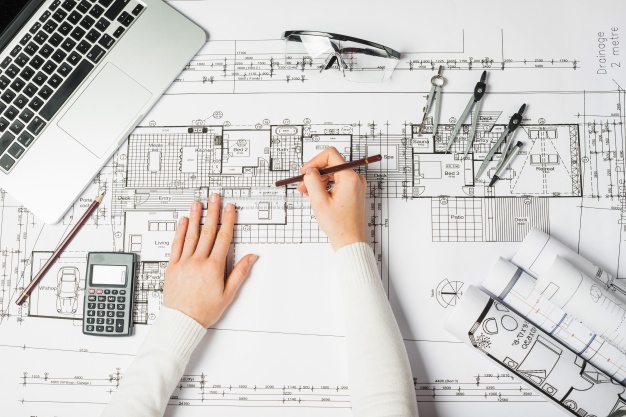When it comes to construction, many business owners, who have faced residential projects before, are surprised at how different commercial projects are. The difference between commercial and residential construction approaches is big, starting from the volume of work and ending with regulations
We’ve turned to the experts to list the key differences between commercial and residential construction. Knowing them is especially important when choosing general contractors and checking their portfolio, permits, and credentials.
Commercial vs Residential Construction: Definition
Before we go further, let’s define commercial and residential construction. When we are talking about commercial construction, we mean creating a building for commercial purposes. It could be a store, office, school, factory, storage facility, warehouse, and more.
When it comes to residential construction, it involves building something for residential living, including houses, apartments, condominiums, etc.
At first glance, it may seem as if the approaches to these two types of construction are similar. However, they vary substantially. There may be a certain crossover between the skills of commercial and residential construction experts. However, a company that focuses on commercial construction may not have what it takes to deal with residential projects and vice versa.
Regulations and Permits
According to construction experts from afsgeneralcontracting.com, the key differences between these two types of construction are codes, regulations, and permits. Any kind of construction project requires special permits to be completed. For commercial projects, the number of these permits and codes is much higher than for residential buildings.
Safety codes pertaining to parking lots, elevators, fire safety, and more are different for commercial properties. General contractors must have extensive experience following these codes since failing to do so could result in the entire project being done in vain.
Commercial buildings come with elaborate concerns for electricity, IT, and parking. That’s why the level of complexity for working with such properties is much higher.
Building codes and standards don’t just vary from residential to construction projects. They can be different in each state or even city. That’s why it’s important to check whether the general contractor you’ve chosen has experience working in your area.
Materials
As soon as there is a building design in place, it’s important to identify materials needed for the construction project’s completion. Usually, materials required for commercial construction are drastically different from what you would purchase for a residential construction project.
For example, an average residential building requires more wood since it uses a timber frame construction. Such an approach is considered to be cost-effective and well suited for buildings of smaller size.
Even though some residential building owners prefer a steel frame for integrity, not too many agree. The reason is a much higher cost.
Requirements for commercial construction project materials are stricter. The design is usually more complex than for residential needs. Timber framing often doesn’t cut it for large commercial buildings. Steel is the preferred material for companies building commercial properties. It’s resilient and allows for higher integrity and longevity of tall buildings.
Obtaining large amounts of steel for framing requires an established relationship between a contractor and supplier. It may be easier for the residential owner to purchase timber directly from the vendor. However, in both cases, it’s better to rely on the contractor to find the right materials.
Equipment and Training
No matter how large and complex residential buildings can be, they are small and simple compared to some commercial projects. The large size of commercial buildings requires special equipment and workers’ experience. Operating tall cranes is different from working with aerial lifts. Meanwhile, the cost of such equipment, even if it’s rented, is much higher.
Height-access equipment for commercial projects require specially trained operators. It’s also harder to find than aerial lifts for residential construction purposes.
Some parts of residential construction projects are sometimes done by owners themselves or contractors using “How-to” videos. Even though it sounds questionable, these people often reach satisfactory results since the tasks aren’t hard.
However, such an approach can never work for commercial projects. Mistakes that construction workers make with residential projects are much easier to fix than those occurring with commercial construction are. Meanwhile, commercial construction errors are likelier to result in a lawsuit.
In most cases, residential construction workers need additional training to deal with commercial projects.
Deadlines
Commercial project deadlines are usually much stricter than their residential counterparts are. Higher construction costs and better-organized workflow usually mean that commercial construction tasks are executed much faster.
For a company, a faster construction process means lower costs for labor and reduced financial investment. This motivates commercial construction workers to complete the project quicker.
When it comes to residential projects, homeowners have a tougher time setting deadlines since they are prone to making changes. Meanwhile, some homeowners experience financial problems during the construction project, which may hinder deadlines.
Residential construction projects require fewer workers than commercial construction does. This may also slow the process down.
Costs
The biggest difference between residential and commercial construction is cost. It doesn’t just stem from materials and compliance standards but depends on the costs of labor and equipment. The number of workers, as well as their experience and training, may reflect on the project costs tremendously. So can the use of specialized equipment, which is tougher to find and more expensive to rent.
Residential projects require all of the above as well. However, due to their smaller scale, the costs go down proportionally.
The approach to funding is different as well. For commercial projects, funding is found through bank financing, government agency or a wealthy owner/developer. Meanwhile, the homeowner usually funds a residential project through a loan.
Final Thoughts
Commercial and residential projects can be drastically different. The key differences between commercial and residential construction are materials, equipment, worker training, costs, and deadlines. When choosing a general contractor, the difference between the two is highly important since a company that deals with residential projects may not take up commercial construction tasks and vice versa.
Read Also:
























