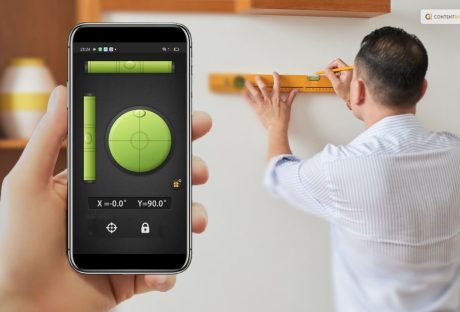Working from home is becoming more and more popular and widely spread, and in the times of the global pandemic, for some, it is even becoming a necessity. If you live with your family – parents, partner, kids, pets – this can be a really challenging task, especially if you do not have a separate work and study room.
However, you can turn to alternative ways and make your own working space. Experts say it is important to have different spaces in which you sleep, eat and work, so even if you could have the privacy of your bedroom during the day, it is better for your mental health and efficiency to have a separate room which would serve as a home office. Transforming your garage could be a perfect solution for you, and here is how to do it, as suggested to us by experts at Dlouhy Garage Doors of San Diego.
Start from the Basics
In its original condition, your garage is probably not suitable for living or working, and in general spending a lot of time there, especially not during all seasons. That is why it’s important to adjust is well to the new purpose.
Start from the floor, which is in most cases bare concrete. Replace it with the wood floor or carpet tiles and make it warmer and more comfortable. Insulation might be one of the major issues, so make sure you focus on that. Walls and windows will need additional insulation so you can use your home office for the whole year.
Make It Cozy and Practical
Once you’ve got your floor and walls settled, you can actually start thinking about the furniture and all the things you are going to need. Start with the desk and chair, as well as the shelves and other storage space you will need for your office.
Except for being practical, your new office should also be cozy and you should be comfortable working there. So, you might want to pay attention to the overall style of the place, as well as the colors you choose. It does not necessarily have to be all sleek and modern, you can also add some vintage style and add a touch of warmth to your new workplace. Go for the neutral colors and try not to clutter the office too much with decorations, but rather give it a neater and simpler look, as it will be easier for you to focus.
Another important point in this transformation process is the garage door. Chances are that your garage door is not suited to the new purpose, so you might want to call in garage door installers to replace it. Even if you stop using it as an office at some point, it can still be used as a space for hanging out, so why not make it livable for the long term.
Think of the Light and Safety
Replacing the garage door may have more than one dimension and purpose. It will certainly have an impact on insulation, as well as safety, and lighting, too. You can replace the old garage door with a set of glass panels and a regular door and thus ensure natural lighting for your workplace. It is really great to have it in the office and it’s much better for your eyesight as well as for your mood.
Of course, do not forget the artificial lights as well and make sure the place is overall well lit. You can also consider installing a glass slide door, and thus improve the overall ventilation in the room which is also very important.
However, if you prefer privacy, consider putting a regular door and sandblasted glass which will prevent anyone from seeing inside, and also prevent you from being distracted by the activities going on in front of your new office.
Read Also:






















