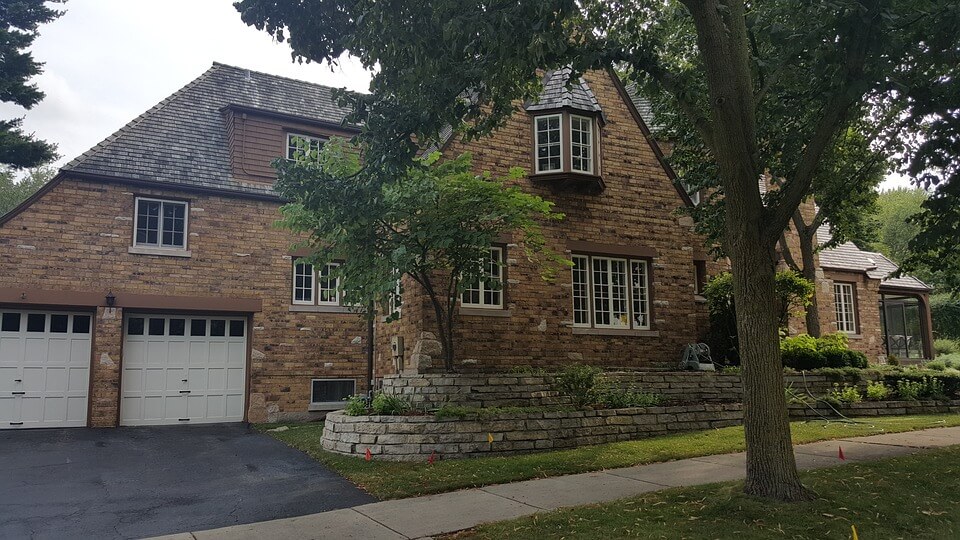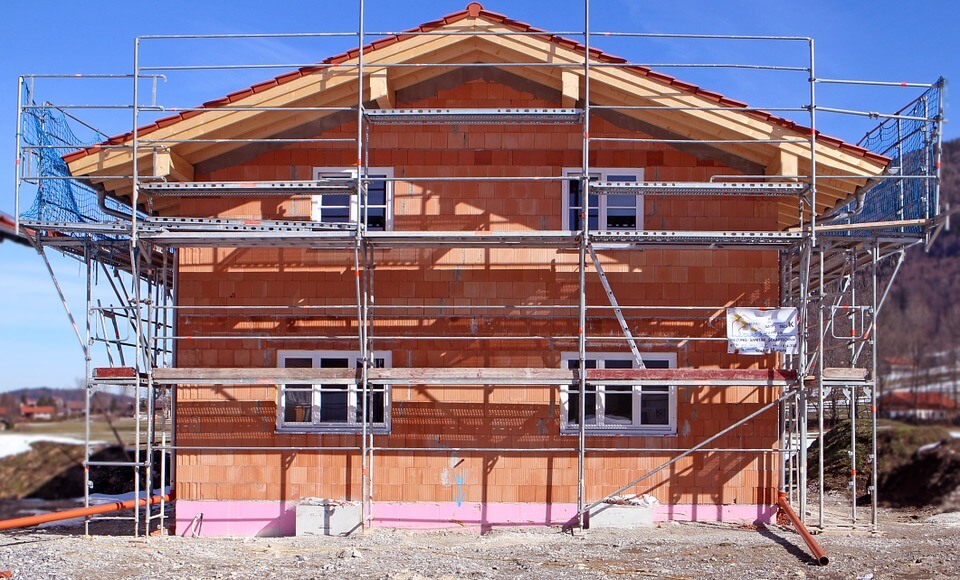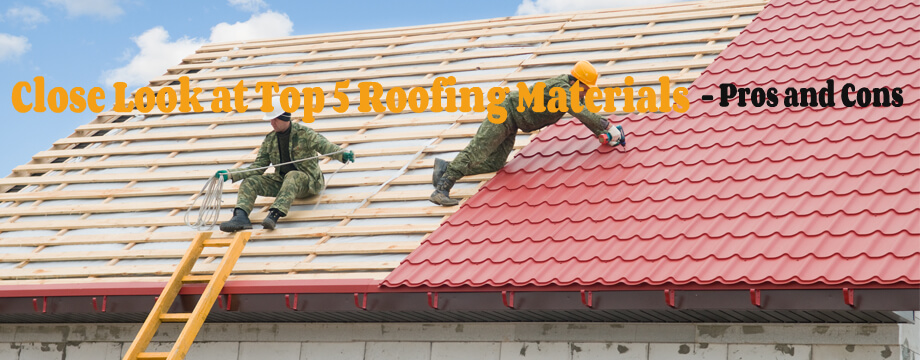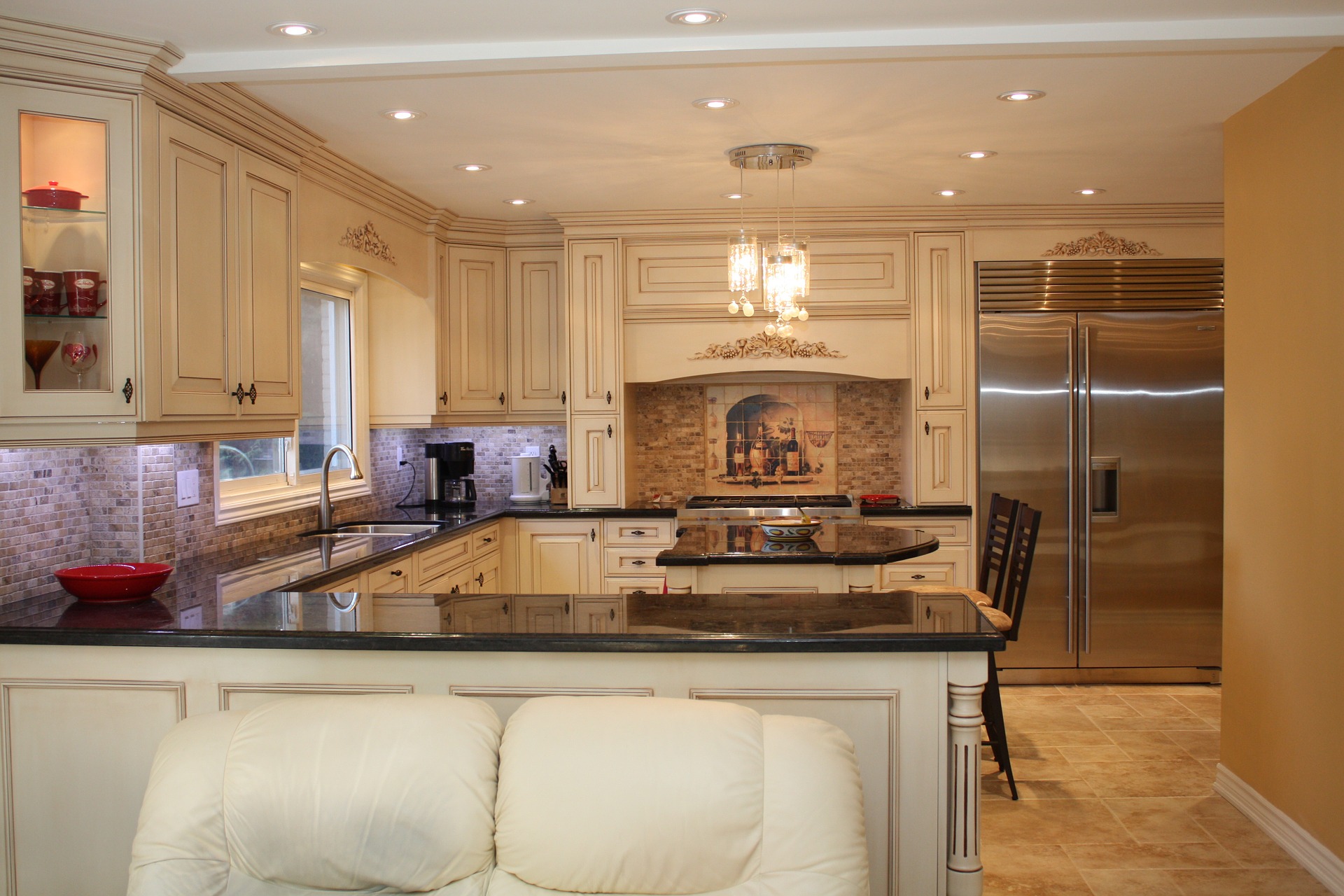Given the volatile nature of the economy, the demand for affordable housing has increased by leaps and bounds. Consequently, multifamily housing investors are facing stiff competition. Multifamily housing investors are not leaving a stone unturned to turn a profit from their existing or newly acquired rental properties. Many of them are undertaking occupied property renovation programs to gain a competitive edge. Renovating a rental property not only adds value to the existing property but also plays a key role in influencing renter’s willingness to rent more for the property. That being said, when investing in any construction or renovation of occupied property, it is important to come up with a plan that helps you realize seizable returns from your investment.
This blog post lists four common mistakes that multifamily housing investors/owners must avoid to make the most out of occupied property renovation program. Read on!

Going for the Cheapest Bid
Once you have decided to get your multi-family rental property renovated, the first thing you need to do is to approach several contractors and ask for their renovation quotes. Though the cheapest bid may sound enticing to many, choosing it may cost heavy on your pocket in the long run. A contractor may not be efficient in getting the job done or may cut corners and use poor quality material during the job. That being said, straight away going for an expensive bid is not a sensible decision either. To pull off a great deal, you must contact at least two to three contractors and get written estimates from each. Ensure there is no hidden cost involved in the project.
Hiring the Wrong People
Renovating a rental property is a complex process, and therefore, requires professional assistance. Before embarking on the renovation project, the professional contractor conducts due diligence to help control cost and eliminate potential obstacles down the lane. Nonetheless, as a property owner, you should not overlook the little details about the people you are hiring. There have been instances of fraudulent renovation practices in the past, which is why it is important to hire a reputable contractor and ask for their certification or record of their previous work.
Bossing Around
Though many housing contractors work in collaboration with property owners to provide customized renovation services, many property owners are in a habit of poking their nose in every step of the project. Making changes every now and then in the middle of the project can delay the renovation project, thereby stalling the rentability of the units. Always remember that you have chosen an experienced contractor with a record of successful projects in the past. It is important to let your contractor do what they think is best for your business. Having said that, it is also important to keep a check on what is being done so far and what is about to be done to complete the project.
Setting Unrealistic Budget
Budget plays an important role in the completion of your rental property renovation project. Before hiring professional multifamily, it is important to have contingent fund ready to meet unprecedented needs in the middle of the project. In projects as big as multifamily housing renovation, it is likely that you may want to spend a little extra to add value to your project. That’s when having a contingency budget in place ensures seamless renovation.
Read also: Home Decor is an Art Itself – Things To Know
Wrapping up
A properly planned and executed multi-family housing program not only helps you gain a competitive edge, but also helps you achieve your ROI goals. Always hire a reputable contractor, known to provide quality services. Go through their work portfolio to get an idea of their previous work. Lastly, ensure that there are no hidden fees involved in the project, before you sign on the dotted line.
Read More:






















