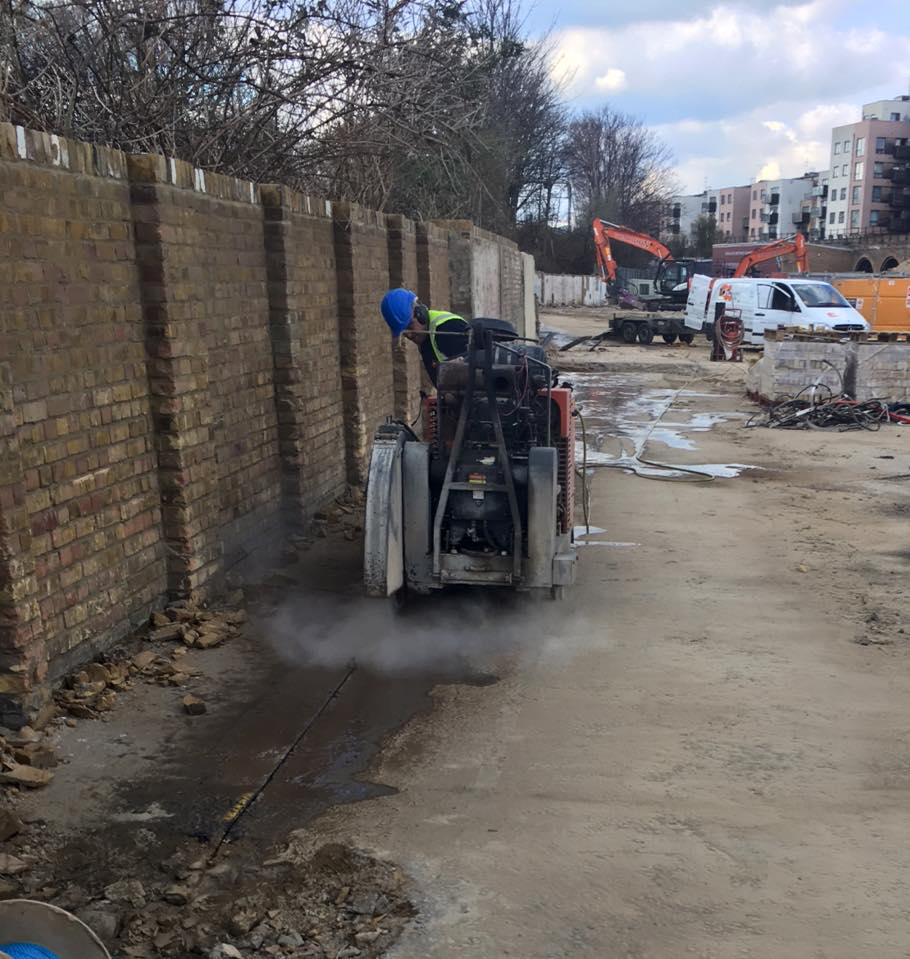A fire door is a type of entry or a movable barrier that is used for reduces the spread of smoke and fire in other sections of the commercial building. It is one of the most important and often overlooked, fire safety products on your premises. It has many components like door body, ball bearing hinges, smoke seals, windows and door seals. For your fire door, you should buy well-certified parts of it from a reputed company.
Depending upon the location, size and style of building different fire doors are available to resolve the fire spread. You may use fire doors made up from a range of components some of which are as follows.
Glass Fire Doors:
Glass Fire Doors are made up of fire-resistant glass and their glassing remains transparent during any fire accident. Further, this property provides maximum visibility through extreme light and smoke of the fire. With transparency of doors, people often fell better and will not get panic in a fire condition.
Timber Fire Doors:
Wood provides not only excellent fire resistant performance, safety but also gives superior design and a high-quality finish to the door. If the wood of doors is having holes or get some damage with time, then wood door repair can be done. You can fill gaps with some fire resistant material or same wood material and apply a coat of paint over that for finishing.
Metal Doors:
Metal like aluminum or steel is used to construct metal fire doors. Metal that is used for fire doors have high ignition temperature and do not weaken due to the heat and smoke. Also, if these doors get some damage then, metal door repair is easy to do with the help of few tools.
Importance Of Fire Door Are:
- To protect escape root during a fire in building so that, people can vacate the place without getting harm.
- To save further damage to the commercial building and its content.
- To allow a safe path for fire extinguishers during a fire for their safety.
Things you should consider before a fire door get installed:
Reputation Of Company:
Check the liabilities of the company from which you decide to buy fire doors for your commercial premises. A company should be registered, and it should have a legal license to sale the fire door. Ask the supplier for proof of legal papers to ensure the certified product.
Decide The Place For Installation Of Fire Door:
Decide the area in your building which you think is best for fire emergency condition to install a fire door. You can select any place like corridor, stairs or at the backside entry point to put a fire door. Selection of right place is vital as the function, and the type of material depends upon the wall you select for a fire door. You can call for professionals to choose the area as they are expert in installation of the fire door.
Double Check The Components:
Check the doors, door frames and hardware carefully to ensure the safety of your building. Check if all the components have certified stamp or not.
To install a fire door, better to hire a professional in the field. They are not only fixing the door with full perfection but also repair it in case of any damage. There are many companies that you can approach like door repair in San Diego according to your budget and requirement. Search for good manufactures, compare their quote, check reviews of previous customers and then buy a door from most reliable one according to you.
Read Also:






















