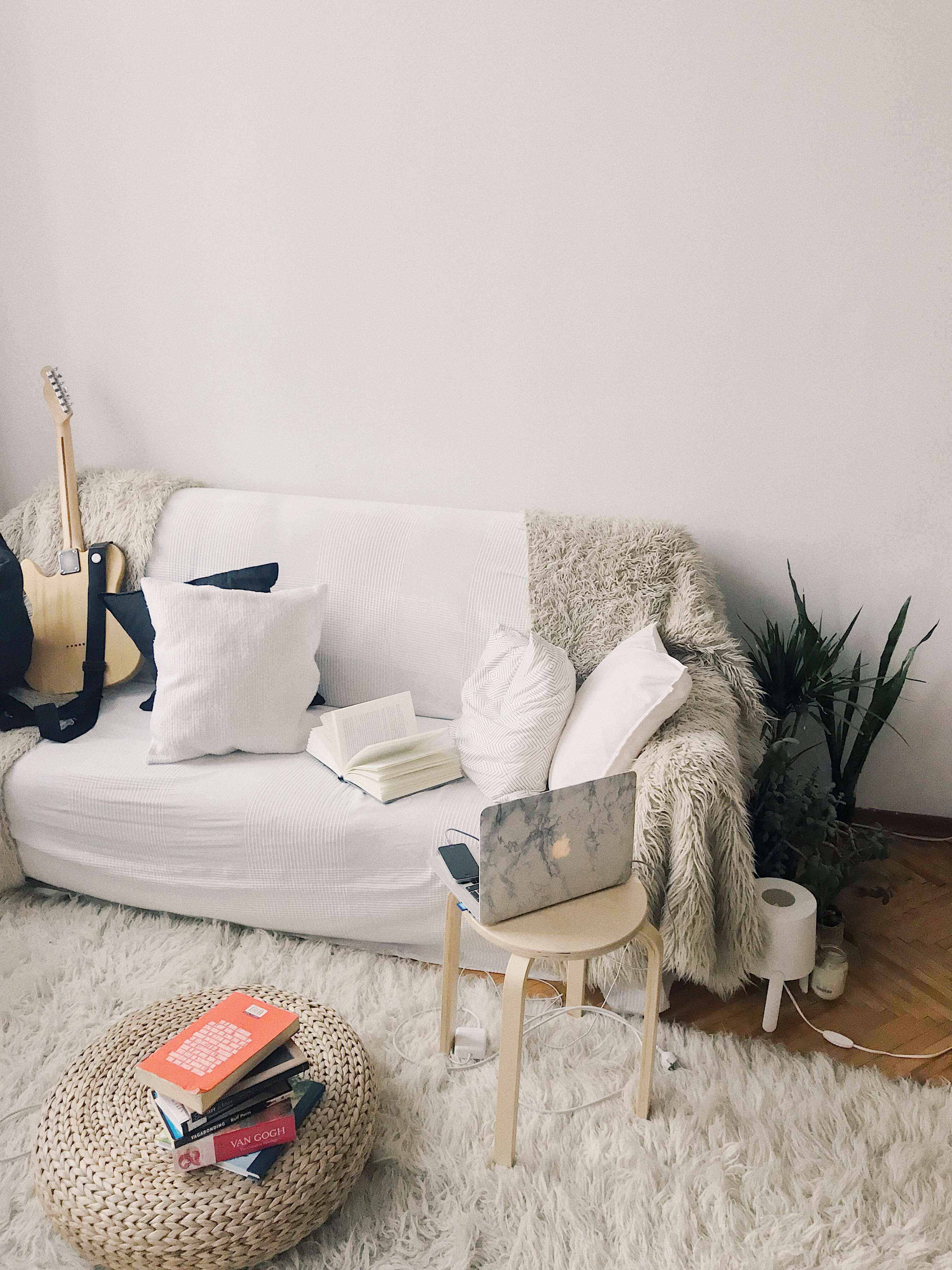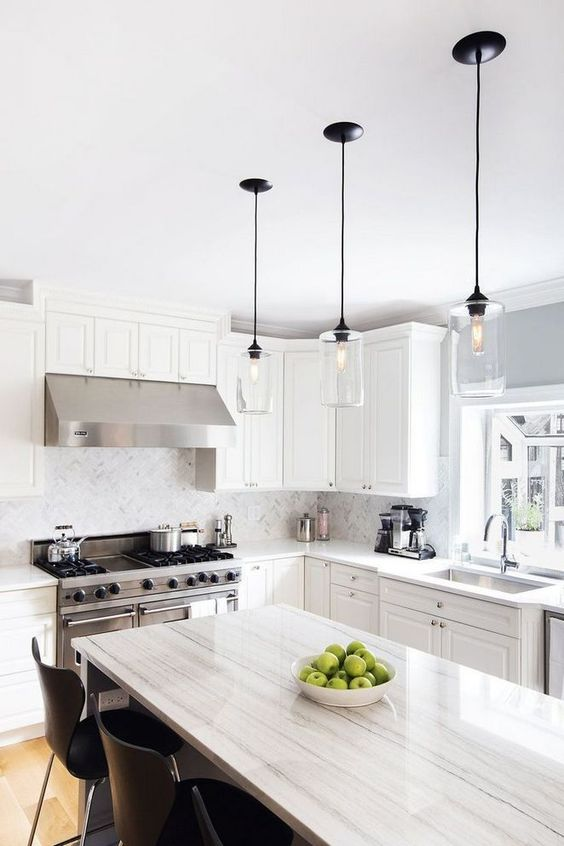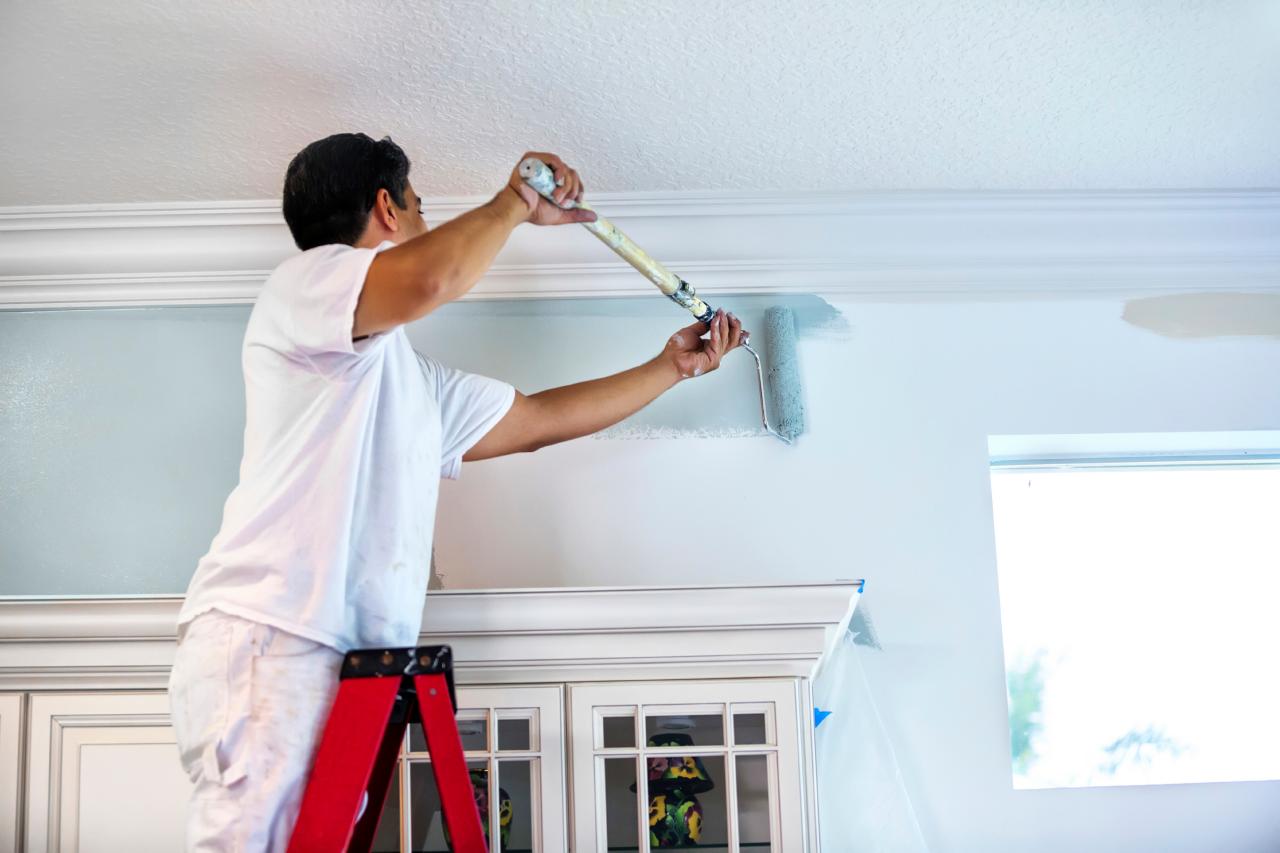Air conditioners cost Americans homeowners about $29 billion each year. But of course, you don’t want to pay for a new home AC until you have to.
Read on for a list of 5 signs that you need emergency AC repair before a heatwave strikes.
1. Not Enough Cool Air:
Is your home AC running and running but the air streaming from the vents just isn’t cold?
A sign that you have a broken AC is when it begins to blow hot or warm air. It might mean that your AC has a problem with the compressor. Or the Freon levels are too low.
Even if the air is cool but not as cold as it used to be, it’s time to consider air conditioning installation.
2. High Utility Bills:
As your AC unit gets older, it becomes less efficient. Each year, a unit’s efficiency goes down a little bit. When an AC reaches around 10 years, it may be half as efficient as it was when new.
If you keep getting high utility bills, it’s time to look at the condition of your home AC.
3. Little Air Flow:
You hear the AC unit kick on, but when you put your hand in front of your AC vent, you only feel a slight push of air.
Lack of air flow will cause some parts of your home to get cooled air but not others. Usually, low airflow means there is a problem with your compressor.
But it could also be a problem with the ductwork in your house. Especially if you aren’t in the habit of getting regular vent cleaning.
4. Strange Sounds:
Another way to know that you need AC repair is if you start to notice strange sounds and smells coming from your home AC unit.
There are all sorts of sounds you might hear such as grinding, squealing, grating or squeaking. These noises are signs that things are wrong inside your unit.
A high squealing sound means that your AC belt has come loose. Or that one of the metal parts in the unit needs lubrication.
Grinding noises tend to mean that the bearings in the motor are broken.
You may be able to get your AC repaired if you act quickly. Wait too long and you may need to replace the entire system.
It’s best to have a licensed HVAC technician come to your home to inspect your unit every year. This way your technician can alert you to possible issues that could crop up if left unattended.
It’s wise to use a springtime monthly home checklist so you can be aware of the conditions in and outside your home.
It’s often cheaper to repair or replace the part then let the problem go on for a long time.
5. Bad Smells:
A strong stinky smell flowing out from your AC vents is a bad sign. It can mean that the wire insulation has burnt out.
Musty smells coming out of the vents typically mean there are mold and mildew either in the ducts or in the AC unit. Mold can cause respiratory illness. You should have this issue fixed as soon as possible for the health of your family.
Final Thoughts on Home AC Warning Signs:
We hope these 5 home AC warning signs will help you avoid an AC malfunction during a heat wave.
Remember, it’s better to maintain your AC than it is to neglect it and pay for costly repairs.
Now that the warmer weather is here, check out these 10 pest control tips to keep pests out this summer.
Read Also:






















