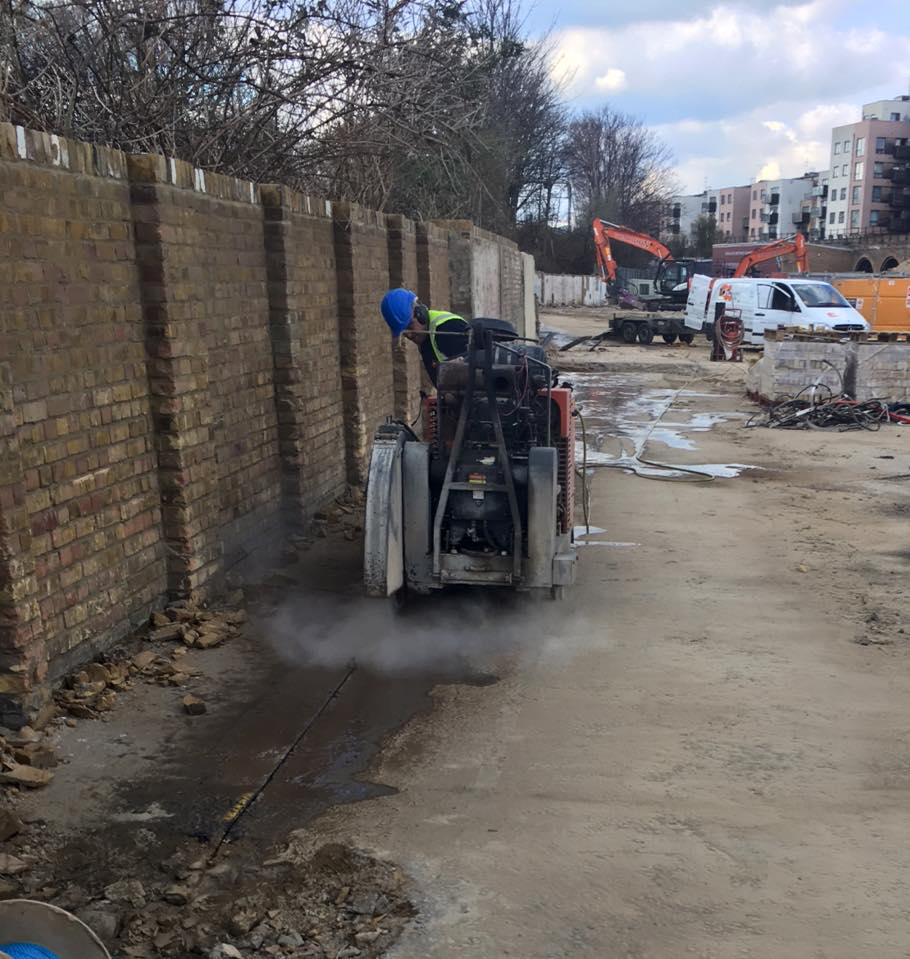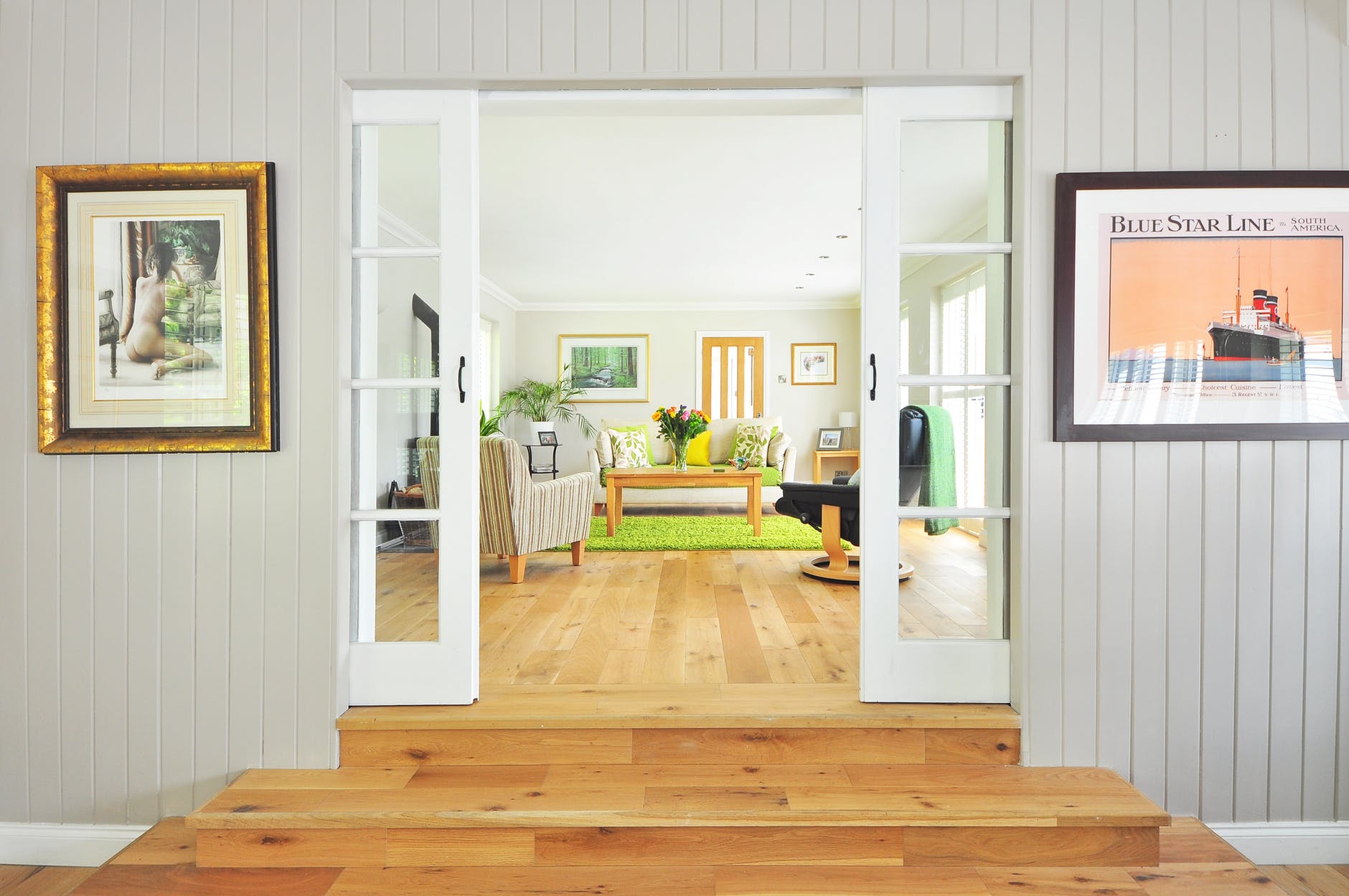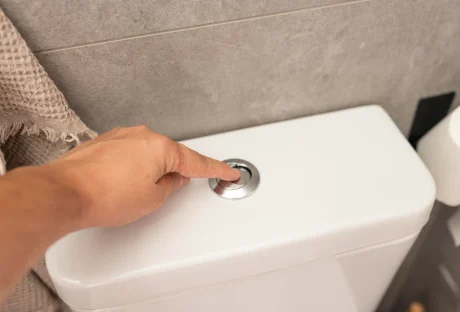In countries like where though we experience all climate types, summers and humidity are still the dominant types. The soaring temperature the rising sun plays its role most of the year to give us a good splash of nature. Hence, beating the heat is one of the major concerns in most parts of India throughout the year.
Most of the time, the hot weather falling on the roof exacerbates the problem. To fight this, experts suggest passive cooling techniques which provide interiors with comfortable conditions using natural means. This refers to reflective and radiative techniques and processes which are used to reduce heat gain or absorption by facilitating the elimination of excess heat in your interiors.
Heat gain in internal spaces can be controlled by modulating the temperature by using shading techniques, the color of the external surfaces of roof paint, and the color of the paints on external walls. Dark color tends to absorb more heat while light colors have a tendency of absorbing less heat. Therefore in countries like India, lighter colors like whites, light green, pale yellow, etc. for external walls are preferred.
The key lies in utilizing external heat sinks like the night sky, air, soil, water, etc. properly and sufficiently. The internal design and color scheme play a vital in optimizing to their best capability to maintain the thermal atmosphere of your space properly.
Evaporative cooling practices introduced in the interior design also helps in keeping the temperature of the house comfortable. In summers, the dry outside air supports this technique. Being a little innovative here helps to a great extent. Some of these are part of our enriched culture which can be used to amplify the design as well as serve the purpose of keeping the space cool. Indoor water features will create the perfect cooling and relaxing atmosphere for your home. For instance, the water rangoli, a small water fountain in internal space, indoor plants which will have wet soil are all good for this.
Reflective surfaces like glossy mirrors, glasses, vases, framed paintings, etc. react positively to the air floating around in the room which bounces to and fro and improves ventilation from the window in the direction of the air. Moreover, if the window has a green cover with branches of trees or stalks climbing over it, the view will also have a cooling effect.
After all, said and done, we come back to wall paint which definitively gives you the best bang for your buck. Having all your walls in the mildest shades and creating one wall as the focal point is the trendiest way ever. If the interiors remain very hot, and you still want to follow this art of accenting the central wall, you must use a cool color in a light hue. From a baby pink to lavender or even a delicate mauve will accent your wall and still create a soothing focal point. You can then hang a mirror décor or a mesmerizing painting here to complete the look.
This kind of design will help to overcome the build-up of heat in your homes and building and you create a calming environment to create beautiful memoirs you can cherish all your life.





















