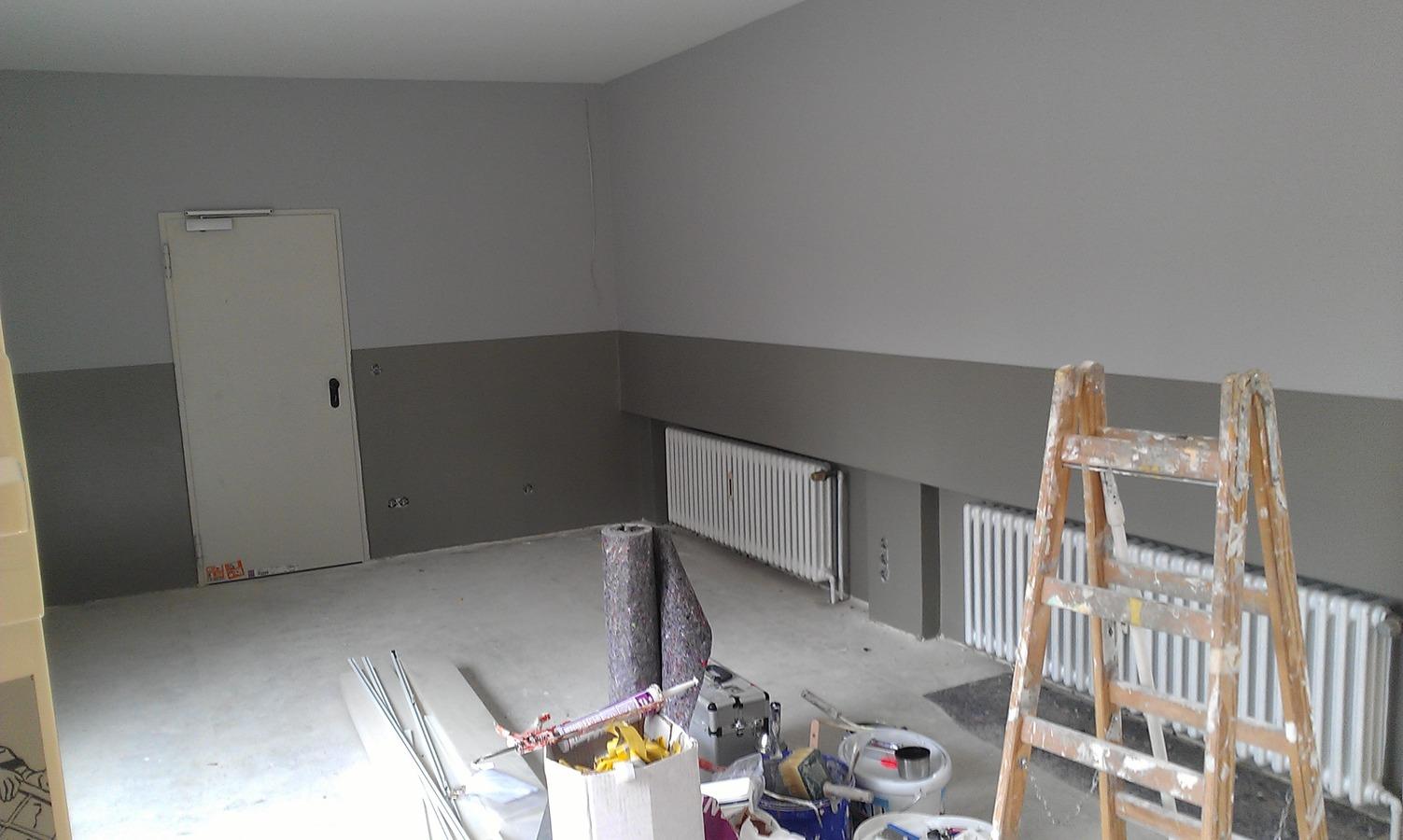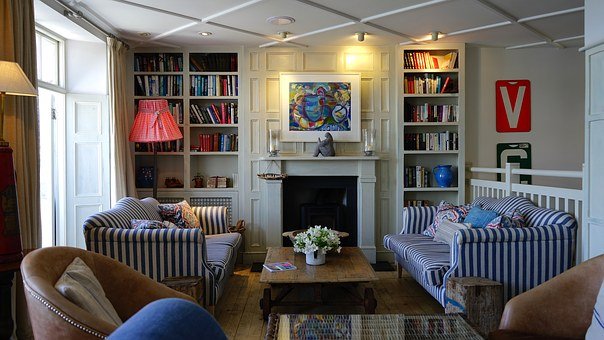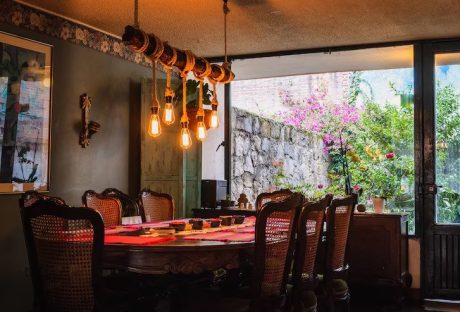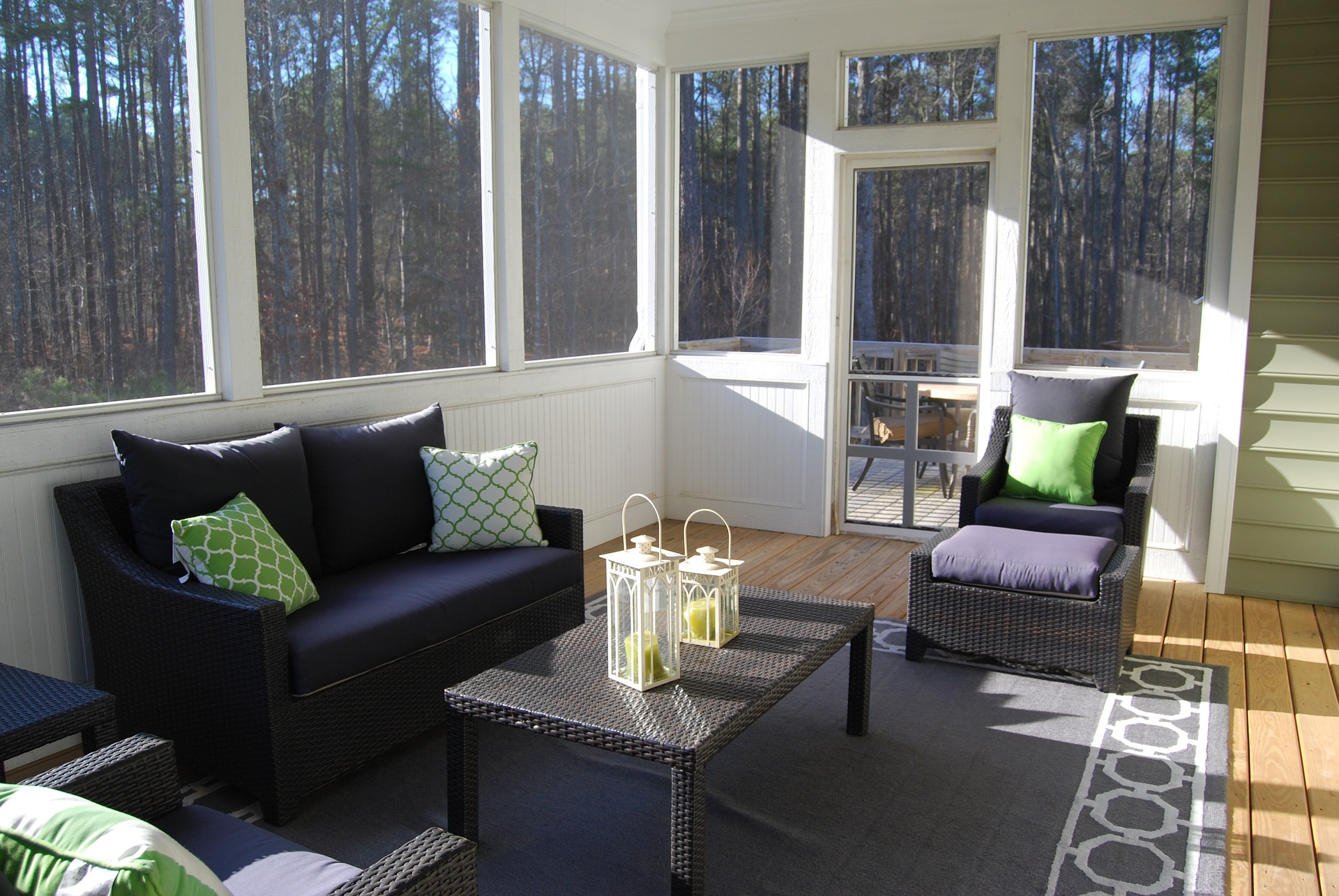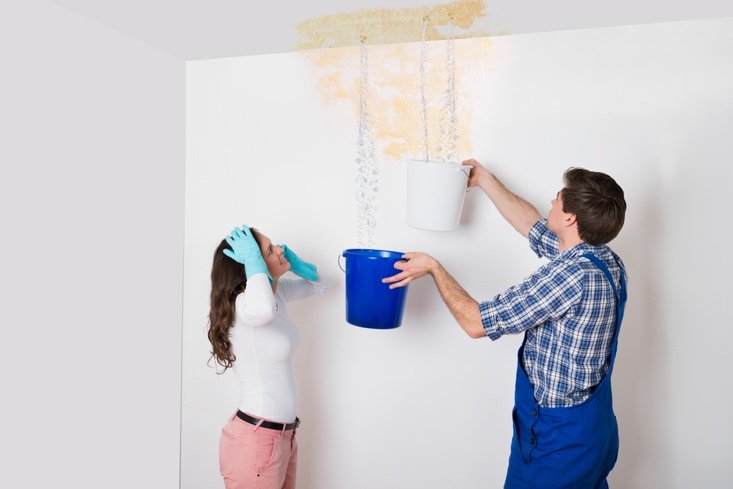Who wouldn’t want a place where they can play to their heart’s content, focus on their work, or simply relax and unwind? You don’t have to look outside for these things. You can have them underneath your home, right in your basement.
Turning your basement into a useful space is the next best thing when it’s not possible to expand your home outside. The foundations are already there, so all you need to do is to continue the work. Before you work on your basement, take note of these home-improvement tips to your project.
Plan What You Want for Your Basement:
To start, figure out what you want your basement to be. You can only begin securing a building permit, buying the materials, meeting a contractor, and taking the next steps once you already have a plan for your basement.
The basement is located away from the hustle and bustle of the rest of the house, so it can be the perfect place to concentrate on your work or meditate and relax. The location also renders it natural soundproofing, making ideal to turn into a studio or a home theater.
If you want to be more practical, you can also turn it into an extra bedroom for guests or for a new family member. You can even add in a bathroom for more convenience. With an upflush SaniBest Pro toilet, installing a toilet doesn’t require you to break ground for drainage. The up-flush system allows you to conveniently connect the toilet and other fixtures in the basement bathroom to your existing sewage system or septic tanks through the toilet’s external discharge tank and pipe.
The basement has endless potentials—an entertainment room, an extra bedroom, an office or study, or a children’s playroom. You can turn it into anything you want.
Create a Budget:
Like with any other home improvement projects, renovating your basement can quickly drain your funds. You’ll be spending money every step of the way, from securing permits to finishing your basement. You need a budget plan so you don’t end up spending far more than you intended.
Creating a spreadsheet for your expenditures can also help you keep track of how much funds you’ve already used up and how much is left. It will help manage your expectations and stick to your initial budget.
Secure the Necessary Permits:
Renovating or remodeling your basement will require a building permit. If you’re caught doing construction on your house without one, you will be made to pay a fine and ordered to take down all the work you’ve done. A building permit is necessary especially if you’re doing major changes to your house’s structure or mechanical systems.
A contractor usually deals with this bit, but if you’re working the project independently, you should contact your local building department to apply for a permit. If you plan to apply for a loan to fund your project, a lending company will ask you to present a building permit before they approve anything. In addition, a permit is necessary in order to count the renovated basement in your home’s appraisal.
Resolve the Moisture Problem:
Moisture is one of your biggest problems when renovating or remodeling your basement. Because of its location, the place is naturally damp, and it doesn’t help that water from the house typically ends up below.
Being exposed to a damp environment for prolonged periods can be detrimental to your health. Moisture usually causes the growth of mold, and mold can cause an otherwise-healthy person to develop upper respiratory tract symptoms, coughing, and wheezing, as well as trigger the asthma of some people. Even without mold, dampness itself already presents a risk to a person’s health.
Remove the sources of moisture in the basement before you start building your plan. Seal up cracks where water can come in, and waterproof the walls. Get rid of excessive humidity, and insulate the plumbing pipes. Finally, install a drainage system for a long-term solution to the problem.
Conclusion:
For some people, it’s not feasible to expand their living space outside due to lot and legal restrictions. Renovating the basement is their only opportunity to build another room in the house.
But even if you don’t have that same restriction, working on your basement can still be a good investment for your property. For one, a renovated basement is usually not counted as one full room so that it won’t be counted in your tax, but it can still raise the value of your home in case you sell it.
Instead of leaving your basement alone, you can turn it into a useful space and reap the benefits later. However, you need to commit to the project since it does need considerable work and resources to do.
Read Also:













