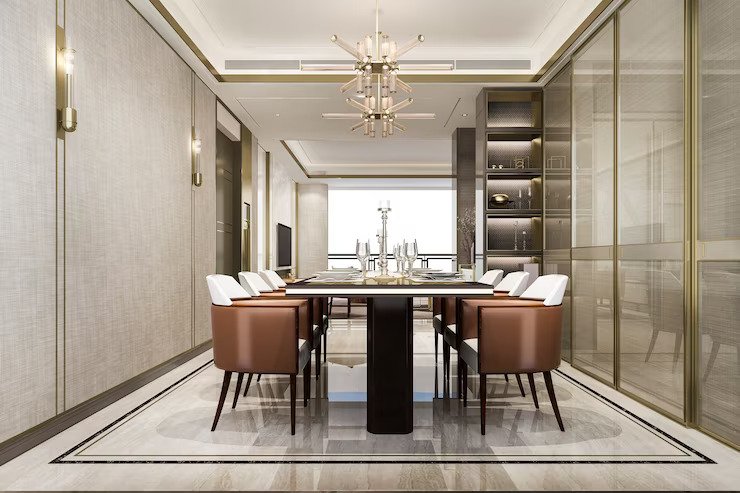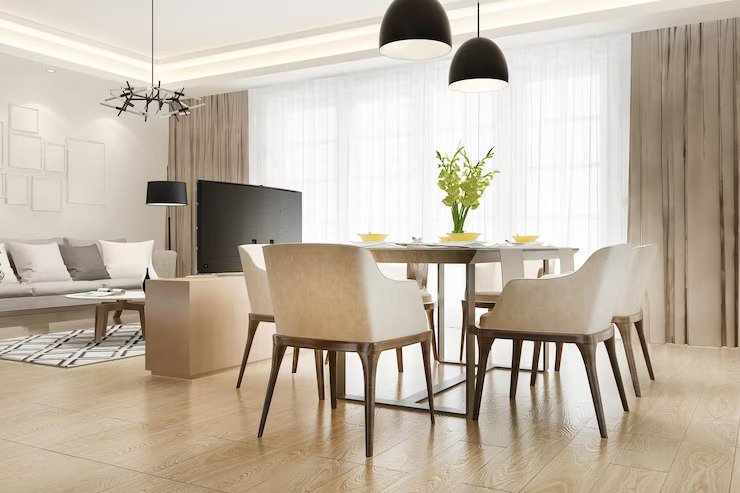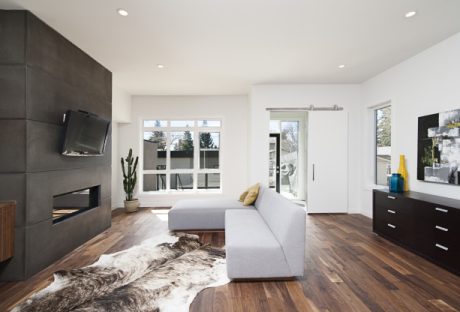Are you planning to design a dining room in your home, but don’t know where to start? You’ve come to the right place! Designing a dining room is a fun and rewarding experience that can enhance both the look and atmosphere of any house.
There are many elements that go into making an impressive dining space; from choosing the right shape and size of the table to selecting comfortable seating, there are many factors to take into account.
This post will walk you through each step of creating a beautiful and functional space for entertaining loved ones or just relaxing with family at mealtime. So let’s get started on your new dream dining room!
Choose the right shape and size of table for your space
One of the most important decisions when designing a dining room is choosing the right size and shape of the table. Consider the shape and size of the room, the number of people you plan on hosting, and the atmosphere you want to create.
Round tables are great for intimate gatherings, while rectangular tables offer more space for seating. Keep in mind that the size of the table should be proportionate with the size of the room to avoid overcrowding or undersized furniture.
Decide on a style

The style you choose for your dining room will set the tone and ambiance of the space. Whether modern, traditional, or rustic, it is important to choose a style that is consistent with the look and feel of the rest of your home.
You can match your style with your favorite furniture pieces, color scheme, or personal taste.
Consider textures
Textures in your dining room can add depth and character to the space. Consider using different mediums such as wood, fabric, and metal to create contrast and interest.
You can upgrade your dining room with an elm dining table as a wooden table can bring a natural, rough texture while a plushy rug can soften the look. A metallic vase or wall decor can add a glamorous touch. Experiment with textures until you find the combination that best suits your style.
Select comfortable seating

The seating in your dining room is crucial to the enjoyment of your guests. It is important to choose seating that is not only comfortable but also aesthetically pleasing. Consider using a mix of chairs, benches, and stools to vary the look and add interest to your space.
Upholstered seating is great for long dinners, while stools are perfect for more casual gatherings. The key is to ensure that your guests are comfortable and able to enjoy their meals.
Accessorize with table linens and plants
Table linens and plants can bring a fresh and inviting feel to your dining room. Experiment with tablecloths, table runners, and placemats to add pops of color and texture. Don’t forget to add greenery!
Plants and flowers can add life and character to your space. A vase of fresh flowers or a potted plant can be the perfect finishing touch to your dining room.
Hang artwork or wall décor to add character to the room
Artwork and wall décor can add personality and character to your dining room. Consider hanging a statement piece above the table or a gallery wall on the opposite wall.
Framed artwork or prints can add color and interest to the space. Don’t be afraid to mix different styles and mediums for a unique and eclectic look.
Read Also:






















