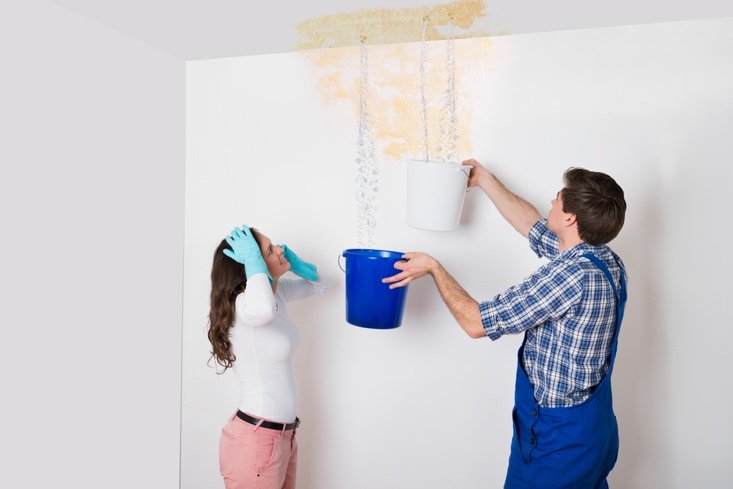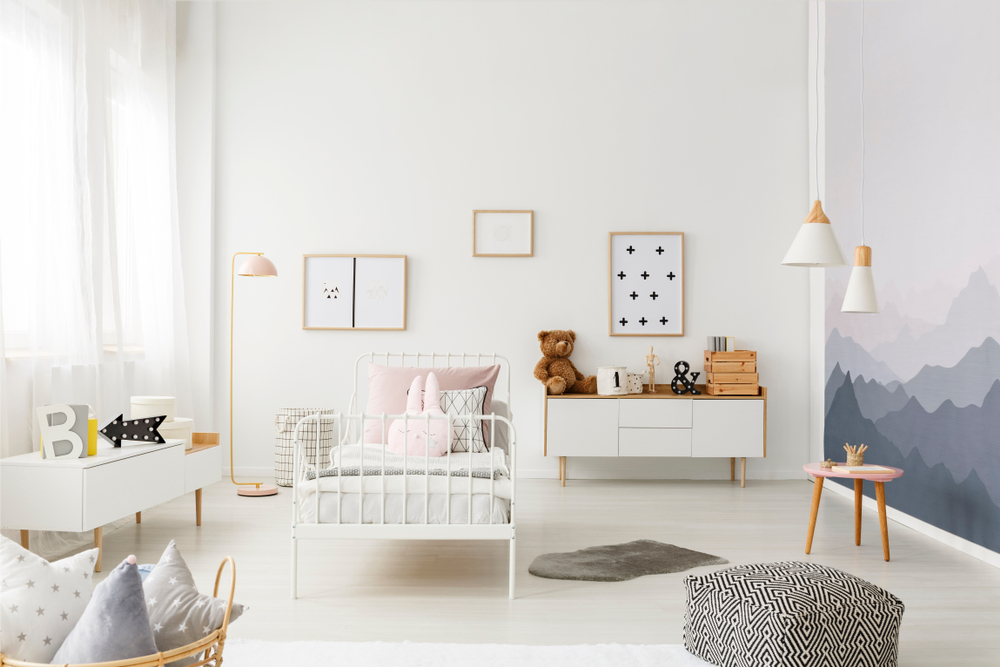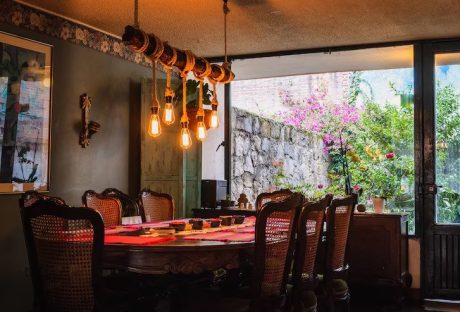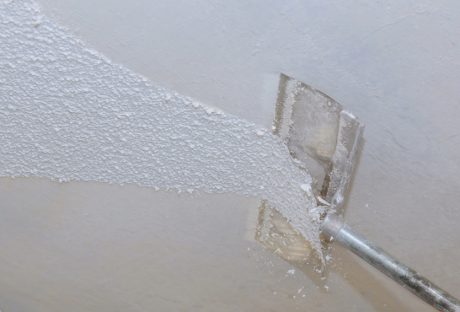Water leaks are one of the major problems for many homeowners. What makes them dangerous is that they’re not always obvious to spot until it’s too late. Water leaks can be caused by natural disasters such as earthquakes, broken appliances or simply due to outdated plumbing.
Water leaks are a fairly common issue and can cause severe damage to your home. They can damage your furniture and appliances, they can ruin the walls and if paired with faulty wiring, can lead to a tragic outcome.
As water leaks are not always apparent, many homeowners don’t bother to check whether there could be an issue with the water inside their home. Acting too late may result in serious repair and restoration costs and extensive water damage cannot be handled without professional companies such as KIC Restoration.
In this article, we’ll give you a few easy tips on how to spot water damage before it becomes an issue.
Keep Tabs on Your Water Bill:
One of the first signs hinting that there might be a hidden leak inside a home is a significantly increased water bill for your household. If you did not change your habits but have noticed an increase in your water bill, you might want to look for leaks inside your home. You can monitor your monthly spending online and see if there are any anomalies.
Consult with the Water Meter:
If you do notice something’s wrong with your water bill, the first thing you want to check is the water meter. To see if there are any hidden leaks, turn off any appliances that use water as the dishwasher, washing machine and close all the faucets. If the water meter is still detecting water being used, there’s a high chance you might have a leak. If there are no visible leaks in your home, perhaps you are dealing with an issue such as slab leak.
Use Food Color to Detect Leaks in the Toilet:
Of course, a leak may not be as severe as a slab leak. In fact, in most cases, water leaks come from the toilet. Toilets use a lot of water compared to other appliances and elements and it’s a good idea to test them first. You can do this easily by adding some food coloring into the tank. If you don’t flush the toilet but the color appears, you’ve found the sneaky leak.
Inspect Your Home Frequently:
Make sure to perform a visual inspection under the cabinets and vanities to see if there’s excess water there. Since leaks usually attract mold, sensing unpleasant odors or finding mold throughout your home may indicate a leak. In fact, you should check the areas where mold appeared first.
Look for Stains on the Walls:
If the leak is within your walls and caused by faulty plumbing, wet spots on the wall or on the ceiling are sure signs there’s something going on behind them. If there’s a water stain on your walls, the leak will probably be close by. Make sure to react immediately, as stains can quickly lead to serious property damage.
These are just some of the ways you can check for leaks inside your home. However, since a lot of times water leaks are hidden underground or inside the walls, if you cannot manage to find the source and keep seeing signs like an increased water bill, your best choice is to call a professional to look for leaks with a special set of tools. Call a professional leak detection company in Miami.
Read More:






















