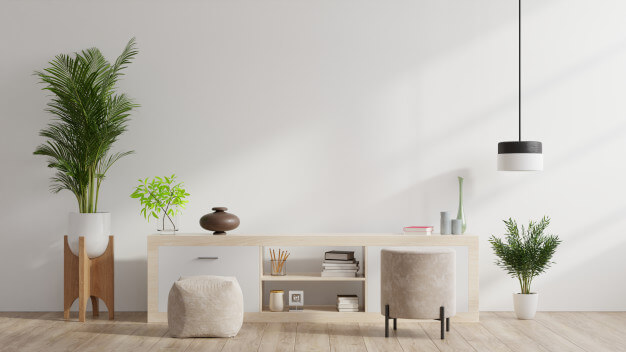The prospect of someone breaking into your home is terrifying. In the best-case scenario, you and your family will be out of the house at the time, and the only at-risk things will be your possessions. This is no small violation, however, considering elements ranging from something’s price to its sentimental value. Here is a list of the items most commonly stolen during a break-in that will have you on the lookout for the best home security systems on the market today.
1. Cash
This one is probably a no-brainer. Chances are that if someone is searching your household and belongings during a break-in the most lucrative thing for them to take is cash. Keeping wallets and purses out on the open, on counters, or somewhere easily visible once someone enters the house, is inadvisable. Though if you’re not home, it would be hard to keep them from finding them in closets or other closed areas. Try to keep cash wherever you think it is safest and most concealed in the house.
2. Prescription Drugs
It should come as no surprise that in the current economic climate in the United States, people are having greater difficulty obtaining their medications, whether it is due to the inflated cost of copays, insurance dropping their prescription coverage, or losing their health care altogether.
This creates two dangerous scenarios. One, it makes people desperate enough to contemplate committing robbery. And two, it makes prescription drugs more attractive items to career robbers who can sell them on the black market. While it is always wise to keep your prescription medications out of the reach of children, be aware that they may not be out of the reach of robbers.
3. Jewelry
It’s a tale as old as time… precious jewelry being stolen and sold for either a fraction of the price or for a massively inflated price. No matter the destiny of the piece after it enters the hands of the robber, the reality is that jewelry is uniquely vulnerable to robbery due to its assumed high market value. Even if your jewelry isn’t expensive, chances are that you have some family heirlooms that hold precious sentimental value, and your heart would be broken if they were vulnerable to robbery.
4. Car Keys
What could be more lucrative than stealing and reselling a car, or bringing it to a chop shop to sell parts? The key, no pun intended, to a car heist is in your home. Car keys are one of the most highly-sought items by thieves because it allows them to gain access to your vehicle without making a lot of loud noise and damage, which benefits them both in terms of the potential to sell it and to avoid being caught.
Other commonly stolen items include electronics, fine art, important documents, computers, and firearms. While these are not the only items that are attractive to thieves during break-ins, they offer the biggest monetary value to their takers, and chances are, the biggest financial and/or emotional loss for you and your family. By investing in a reliable home security system, you can avoid a crisis like this and keep your items, and family, safe.
Read Also:

























