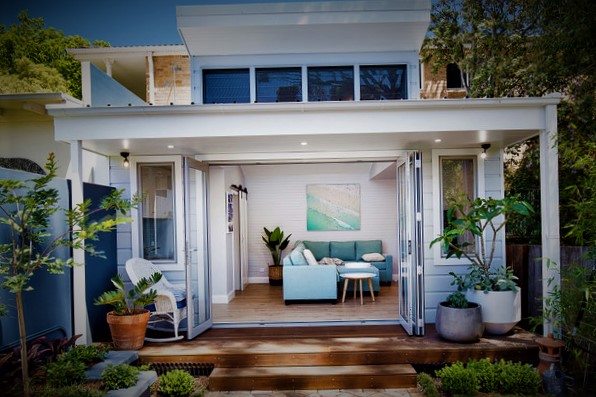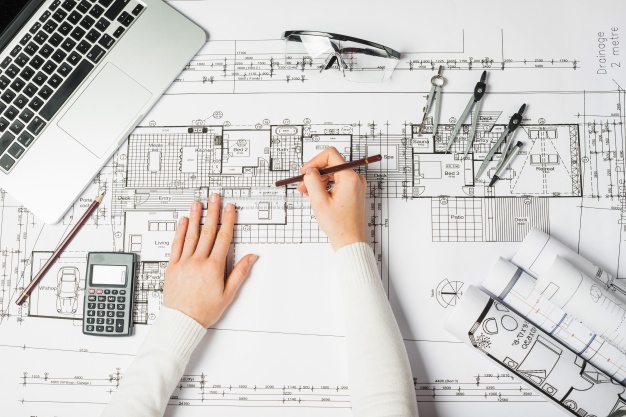A Granny flat has been gaining more and more popularity as homeowners turn their attention to this convenient piece of property. Especially populous in Australia, a granny flat is also known as an “in-law apartment”.But first of all, let us get familiar with what a granny flat truly is.
A granny flat is a dependent personal unit located inside a house with, usually a single-dwelling, family. In easier words, additional spaces of your home used up to make a dwelling for one or a maximum of two persons is called a granny flat. It can also be defined as an accessory dwelling unit alongside a house.
A granny flat is mostly used for an elderly or aging parent, hence the name. A granny flat is ideal for any aging parent, a granny, a young adult, a guest, etc.
Where can I build a granny flat? There is no specific rule for the location of a granny flat. You can build a granny flat by converting your garage, building a granny flat in front of your main unit, on the lawn, or building it in your basement. You can be creative, utilize that extra space sitting in your home!
Why should I consider building a granny flat?
Nowadays, you will see granny flats in every other house. What is the reason for its popularity? Well, they are popular because they are very advantageous. Here’s a small overview of the perks provided by a granny flat.
1. Extra income
A granny flat, if rented, can bring an additional income to the house. Granny flats are high in demand by single individuals so you will easily find a tenant.
2. Portable
Most in-law flats are portable. Meaning, if you wish to change your house, you can simply take your granny flat with you. Granny flats in Melbourne caught the attention of people for this exact reason.
3. Utilizes extra space
That big lawn is just sitting idle. Why not use that extra space for your benefit? Not only will you be utilizing your space stylishly, but you are also bringing additional income to your home through tenants.
4. Keep your loved ones close
It is difficult to keep your aging parents away from you in a time when they are so fragile. A granny flat accommodates your aging parents by keeping them close.
5. Privacy
Privacy is a significant factor for every person. A granny flat keeps your loved ones close in a way that both of you have privacy as well. What better than being close to family and also having personal space?
6. Increases house value
A major advantage of a granny flat is that it increases house worth. An additional living unit is part of the house you own. Hence, the resale value of your home increases significantly.
One thing you must consider before building a granny flat is to check with city zoning regulations to go through the conditions and rules for building a separate living unit.
Building a granny flat from scratch has more restrictions, rules, and regulations. Therefore, most people prefer converting their garages into granny flats to avoid the barriers of zoning laws and building restrictions.
Read Also:
























