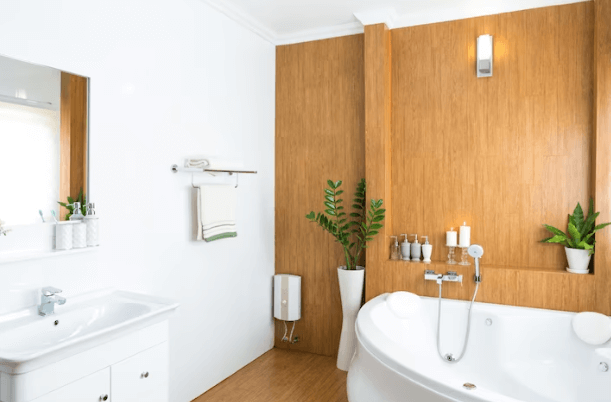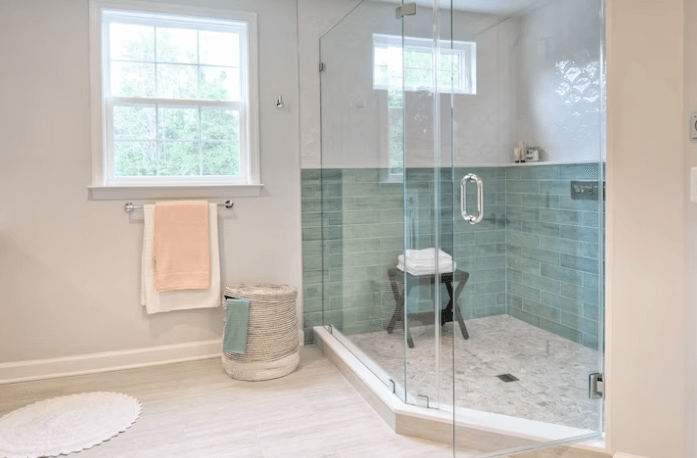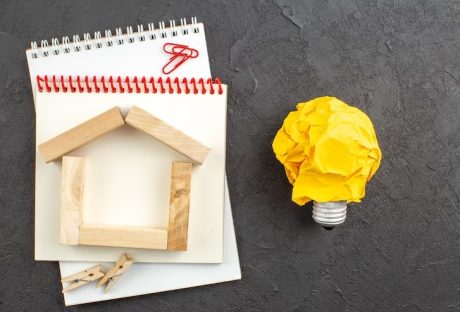A bathroom remodel can be a big project, but it can also be a fun and rewarding DIY project. If you’re looking to update your bathroom, there are a few things you need to consider before getting started. In this article, we’ll go over the steps you need to take to plan a successful DIY bathroom remodel, including what bathroom supplies you’ll need and how to budget for your project.

Determine Your Needs and Wants
Before you start buying bathroom supplies and tearing apart your bathroom, take some time to determine what you actually need and want in your new bathroom. Do you need more storage space? Do you want a spa-like shower? Do you need to add a bathroom for guests? Write down a list of what you want and need in your new bathroom to help guide your decision-making process.
Measure Your Space
Before you can start buying bathroom supplies and figuring out what you need, you need to know the dimensions of your bathroom. Measure the length and width of your bathroom, as well as the height of your ceiling. You’ll need this information to determine how much tile, paint, or other bathroom supplies you’ll need.
Create a Budget
Budgeting is one of the most important parts of any DIY project, and a bathroom remodels is no exception. Make a list of everything you want to include in your new bathroom and estimate the cost of each item. Keep in mind that you’ll also need to factor in the cost of labor, as well as any unexpected expenses that may come up during the project.
Decide on a Design
Once you have a list of what you want and need in your new bathroom, as well as a budget, you can start deciding on a design. Look at bathroom remodel ideas online and in magazines to get an idea of what you like and what you don’t like. You can also consider hiring a designer to help you create a bathroom design that meets your needs and fits your budget.
Choose Your Bathroom Supplies
Once you have a design in place, you can start choosing your bathroom supplies. You’ll need to choose a vanity, a sink, a toilet, a shower or bathtub, and any other items you want to include in your bathroom. Make sure you choose bathroom supplies that fit your budget and the design you’ve chosen for your bathroom.
Plan Your Timeline
Once you’ve chosen your bathroom supplies, it’s time to plan your timeline. Decide how long you want to take to complete your bathroom remodel and create a schedule that fits your timeline. Make sure you factor in time for unexpected events, such as rain or illness, that may delay your project.
Start Your Remodel
Now that you have a plan in place, it’s time to start your DIY bathroom remodel. Start by removing any old bathroom fixtures and preparing the space for your new bathroom supplies. Make sure you have all the tools you need and take your time to ensure a successful outcome.
A DIY bathroom remodel can be a big project, but with a little planning, you can create a beautiful new bathroom that fits your needs and budget. By following these steps, you’ll be on your way to a successful DIY bathroom remodel in no time.
In conclusion, planning a DIY bathroom remodel requires careful consideration and preparation. From determining your budget and creating a design plan to obtaining necessary permits and selecting materials, each step of the process is crucial to ensuring a successful outcome.
By following these tips, you can create a beautiful and functional bathroom space that meets your needs and exceeds your expectations. With careful planning and attention to detail, you can complete a DIY bathroom remodel with confidence and ease.
Additional:
- Bathroom Remodeling Tips and Ideas
- Bathroom Upgrades You Should Consider
- Using Feng Shui in Your Bathroom Design
- Mirror Decorating Ideas To Style Your Bathroom























