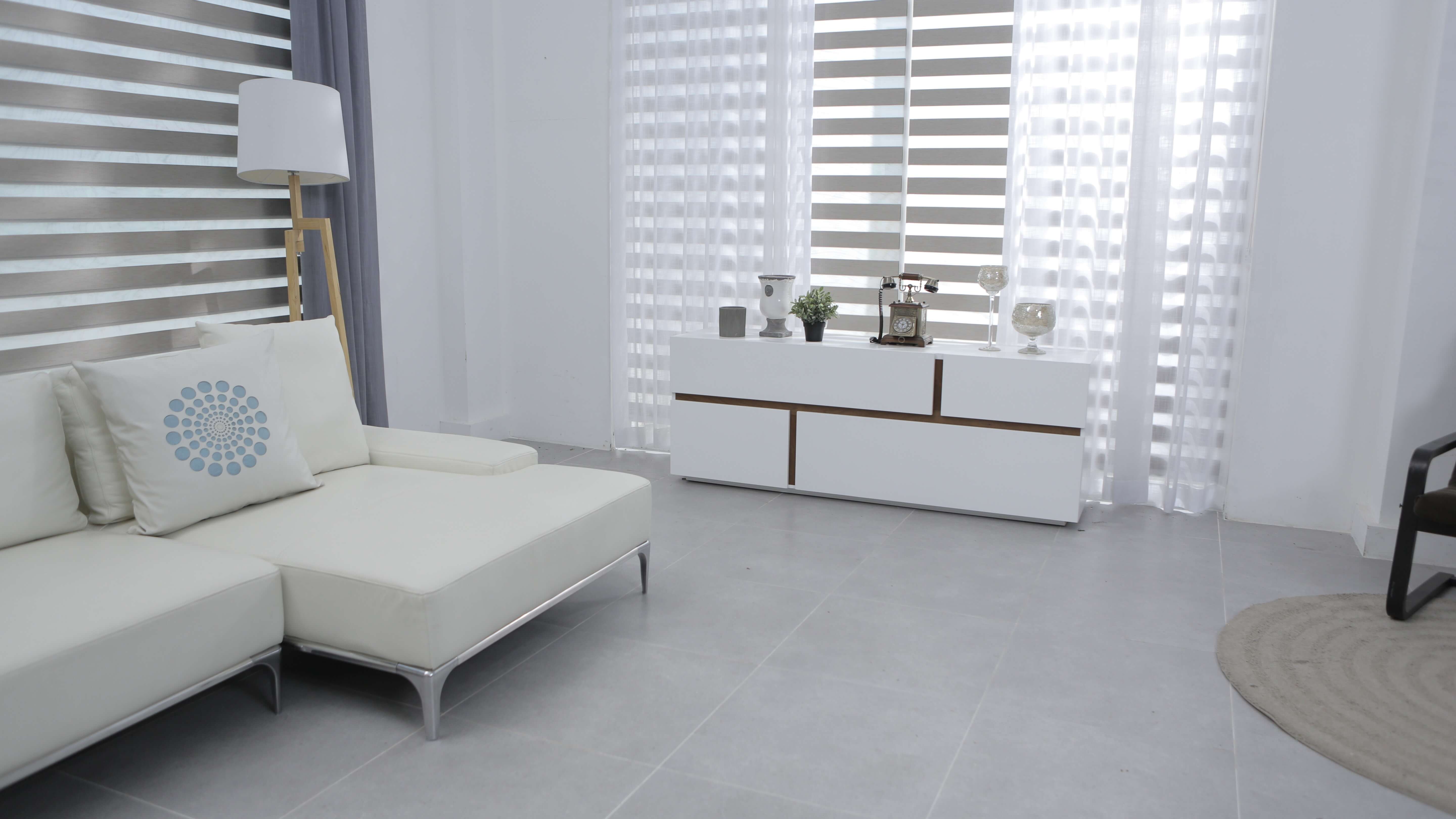Construction methods have changed drastically over the years. Fortunately, every new technology developed aims to improve on past processes to ensure that each completed building is not only structurally sound but also provides the best comfort, functionality, aesthetic value, and sustainability.
To further ensure that building methods do not result in more significant damage to the environment, more contractors and builders these days opt to use SIP panels. Structural Insulated Panels are typically installed as walls, flooring, and roofing for residential homes, commercial buildings, and public projects such as schools and community halls. There are many benefits to using SIP panels. These are:
Superior thermal insulation:
Insulation is key to ensuring that a building or home does not waste energy used in cooling and heating. One of the key advantages of using SIP panels over traditional building methods is the excellent insulation they provide. The solid foam core inside each SIP panel is responsible for even insulation, thus preventing cold spots and reducing HVAC system energy consumption.
Additional roof space:
When you use SIPs instead of roof trusses, the additional space created is ideal for converting into another living area such as an attic, or an extra room.
Added floor space:
SIPs houses have more internal floor space than traditional wooden frame houses. If you compare two houses with similar dimensions, the one built using SIPs takes up smaller sections of the wall, and there is extra floor space in most areas around the house.
Sustainable and environment-friendly:
Most of the wood used to produce SIPs come from plantations and not forests. Using wood from plantations ensures that production remains sustainable and is better for the environment. Some manufacturers also fabricate SIPs from a combination of recycled material and farmed wood. It is also notable that even the foam insulation core inside a SIP panel does not contain any CFC or other harmful chemicals.
Faster construction:
Constructing a home using SIPs is approximately three times faster than traditional construction methods. Since you won’t be working with wet cement or laying down concrete blocks and bricks, the contractor can easily calculate how long it will take to complete an entire project.
Versatility:
Architects can use CAD software to design using SIPs and create a variety of applications whether it is residential or commercial. SIPs are also customisable to meet specific building requirements concerning structural strength. Compared with wooden framework buildings, SIPs buildings appear more robust and stable. The rigid surface also allows for hanging indoor fixtures such as kitchen cabinetry without requiring additional fixings.
Conclusion:
Building with SIPs is a trend that is only bound to increase in popularity as more people are becoming increasingly conscious about saving the environment and saving money at the same time. The benefits outlined above are only a few of the reasons why SIP panels should be considered for every construction. Although traditional building methods are still popular today, you can easily combine SIPs with conventional construction and start enjoying the additional benefits of a well-insulated and structurally sound home.
Read Also:






















