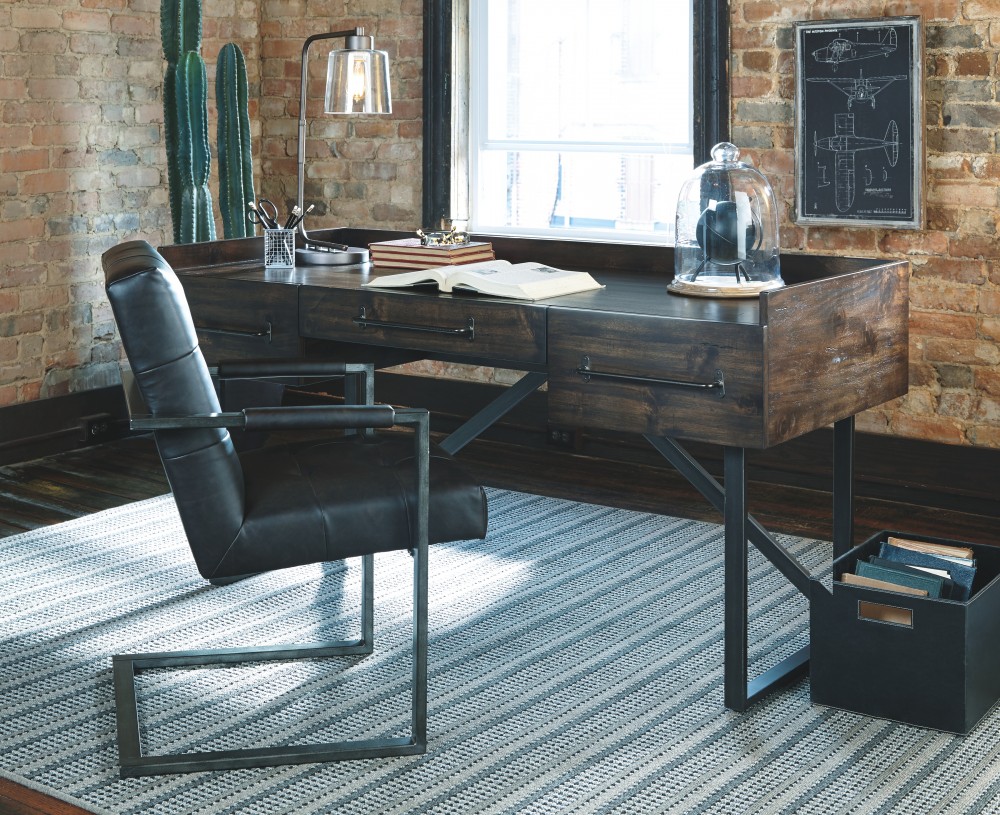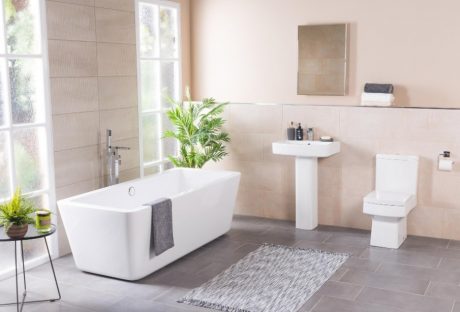The adoption process is filled with wonder, excitement, and anxiety. Oh yeah, and there are some stressful moments sprinkled in too. Perhaps none more sweat inducing than the home study.
The adoption home study is a process that anyone who adopts has to go through, and it’s definitely an intimidating time in the process, but try not to let that get you down. Sure, home studies are a big deal, and they do play a large role in whether or not you qualify to adopt a child.
Here are some tips for handling your home study.
Get Started on the Paperwork:
Paperwork sucks! You know it, I know it, everybody knows it – and the adoption process is loaded with it; from emergency plans to parenting plans, and a host of other stuff. It’s tedious, it’s frustrating, and it can be downright dull. But it’s necessary.
Calm Down:
It’s easy to get worked up during this process, especially knowing that this could be the deciding factor in your approval. But don’t get yourself worked up over this. Home studies are nothing more than a routine part of the process. They aren’t meant to find a reason NOT to have you approved, and there really isn’t much to worry about here. Besides, your adoption agency is going to let you know everything you need to have for a successful home study.
Follow the Checklist:
Before your home study begins, your adoption agency will give you a checklist to follow. This will probably consist of things like; background checks, birth certificates (of all occupants), and parenting plan statement to name a few.
You will also be given a list of things that should have completed before the agent comes out to your house to conduct the study. Be sure to address everything on that checklist; if it weren’t important, then it wouldn’t be on the list. Nothing is okay to overlook.
Be Yourself:
I’m always reminded of the episode of Friends “The One with the Home Study” where Chandler and Monica wanted their social worker to like them so badly they were even willing to throw Joey under the bus. Like any good 90’s sitcom, it blew up in there faces and hilarity ensued. But again, like any good 90’s sitcom, it all worked out in the end. Still, there is a lesson to be learned here. Just be you.
It’s easy to want to embellish in these situations, whether it finances, or even just your overall lives. Don’t! Your social worker wants to get to know who you are individually, and as a family and it’s imperative that you’re honest. The fastest way to fail your home study is to lie on your paperwork or during your home study.
Safety:
Before you’re social worker gets to your home, make sure everything is tidy – cleanliness is always important. You should also be sure to have all of your cabinets locked and keep anything that is a potential hazard out of a child’s reach. If you have firearms, ensure that they are secured in an out of reach safe.
You’ll also want to make sure that all of your smoke detectors, carbon monoxide detectors, and fire extinguishers are in working condition and appropriately placed throughout the home. Oh, and you’ll want to make sure you have a first-aid kit in your house.
Have the Room Ready:
This isn’t a necessity, but if you know that you want a baby then go ahead and set-up the room that the baby is going to be sleeping in. Not only will it show that you have enough space for your new addition, but it will also show that you are dedicated to giving your new child everything they need.
You’ll do Great:
The home study can be a scary thing, and it’s okay to be nervous, it shows you care. Just stay calm, be yourselves, and follow the checklist exactly, and you’ll be well on your way to having a baby placed with you.
Don’t worry; you’ll do great!
Read Also:






















