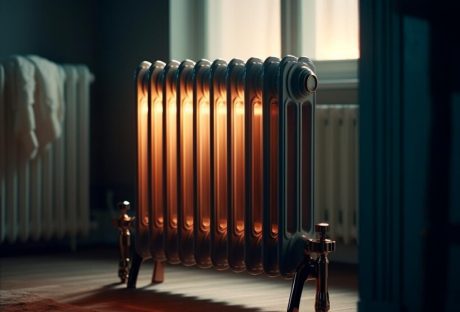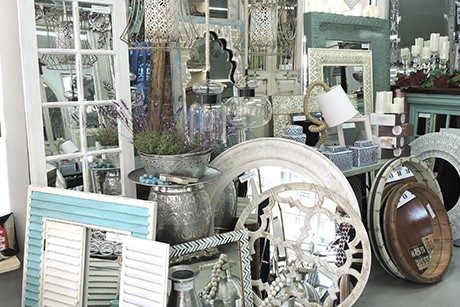The year 2020 is nearing an end, and we all want to start afresh. There are many not-so-good memories attached to the year, and hence, with 2021 around the corner, it is time to change things up. If you are someone who wants to start the new year by doing some home renovations project, you have come to the right article. We speak to some of the leading home and design specialists in Australia, and ask them about the five trending home renovation ideas, Australian families can go for in 2021.
From gourmet kitchen trends to smart home transformations, we discuss the best ideas in the following sections. However, before we proceed to the list of ideas, let us first look at why home renovation is something, which you should do on a regular basis.
Why families should go for Home Renovation projects regularly?
Home renovations are important for a number of reasons. Let us list down some of them-
- It allows you to increase the valuation of your house if you are planning to sell it on the market in the next few years.
- They add freshness and create attractive spaces, which can be great for families to entertain and host events.
- Some projects like painting, carpeting, etc. can allow you to remove a lot of infections, molds, and other harmful elements lurking in the house.
- It is a great way to surprise your family members like children who are returning for the college holidays or for someone who is newly married.
- Home renovations can be a great way to bond the entire family over something everyone is interested in.
List of the Top 5 Trending Home Renovation Ideas for Australian Families
1. Creating an attractive Deck in the Front Garden or the Backyard-
A deck can be a great place for you to hold parties and other events in the open spaces of your home. Casual barbecue sessions or wine tasting can be done in a beautiful environment if you have a deck. JVK & Sons are deck builders in Brisbane who feel that that they can be great family spaces for simply lounging around on a lazy Sunday afternoon. Decks can be like a new additional room in your home.
2. Innovating on Open-Floor Drawing Room spaces-
If you follow any of the leading home décor and design magazines, you will see that many families now want homes with an open-floor concept. Not only does it make space feel a lot bigger, but it also allows for a lot of natural sunlight and breeze in the living room. You can definitely look at creating such spaces in your home as they are trending at the moment.
3. Using French Windows for Sunlight and Air-
Another small, yet highly useful and beautiful home renovation idea can be changing the windows in your home. Going for old-school French windows can change the entire personality of your home. Design experts also say that in terms of aesthetics, there are a few other things, which can match up to French windows.
4. Smart and Connected Home Solutions-
Technology is changing the way we live in our homes. It is also adding to the convenience and safety requirements of a family. Using smart connected tech in your home can be a great addition. It can help you use technology for controlling the switches, security systems, appliances, and a whole lot more. There is definitely a sense of novelty in creating a smart home. Consider cold room installation based on your priorities to keep specific products fresh.
5. Gourmet Kitchen Set-Ups-
If you are someone like me who spends an awfully long time in the kitchen with your family, you can definitely go for this home renovation idea. Creating excellent gourmet kitchen spaces can help you entertain guests in the kitchen area itself and wow them with the different elements. From using the latest integrated kitchen tops to granite slabs and stool sitting areas, a gourmet kitchen set-up might just be the thing your home needs.
The Final Word
The planning, research, buying things, etc. stage can be very exciting for a family. Throwing a party at your newly set-up deck can be a memorable experience to cherish for the ages. Can you think of some more trending home renovation ideas for 2021? Let us know about them in the comments section below.
Read Also:
- Upgrading Your Home to a Smart Home
- Fix Your Home up This Summer With These Core Hacks
- 7 Tips for Getting Rid of Clutter in Your Home
- List of Most Durable Kitchen Flooring























