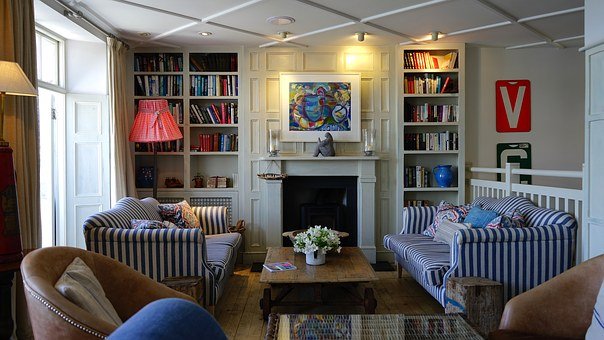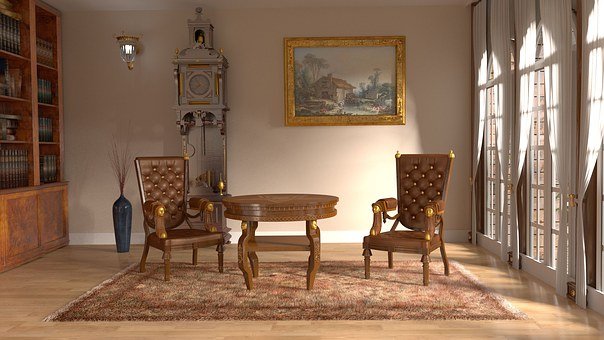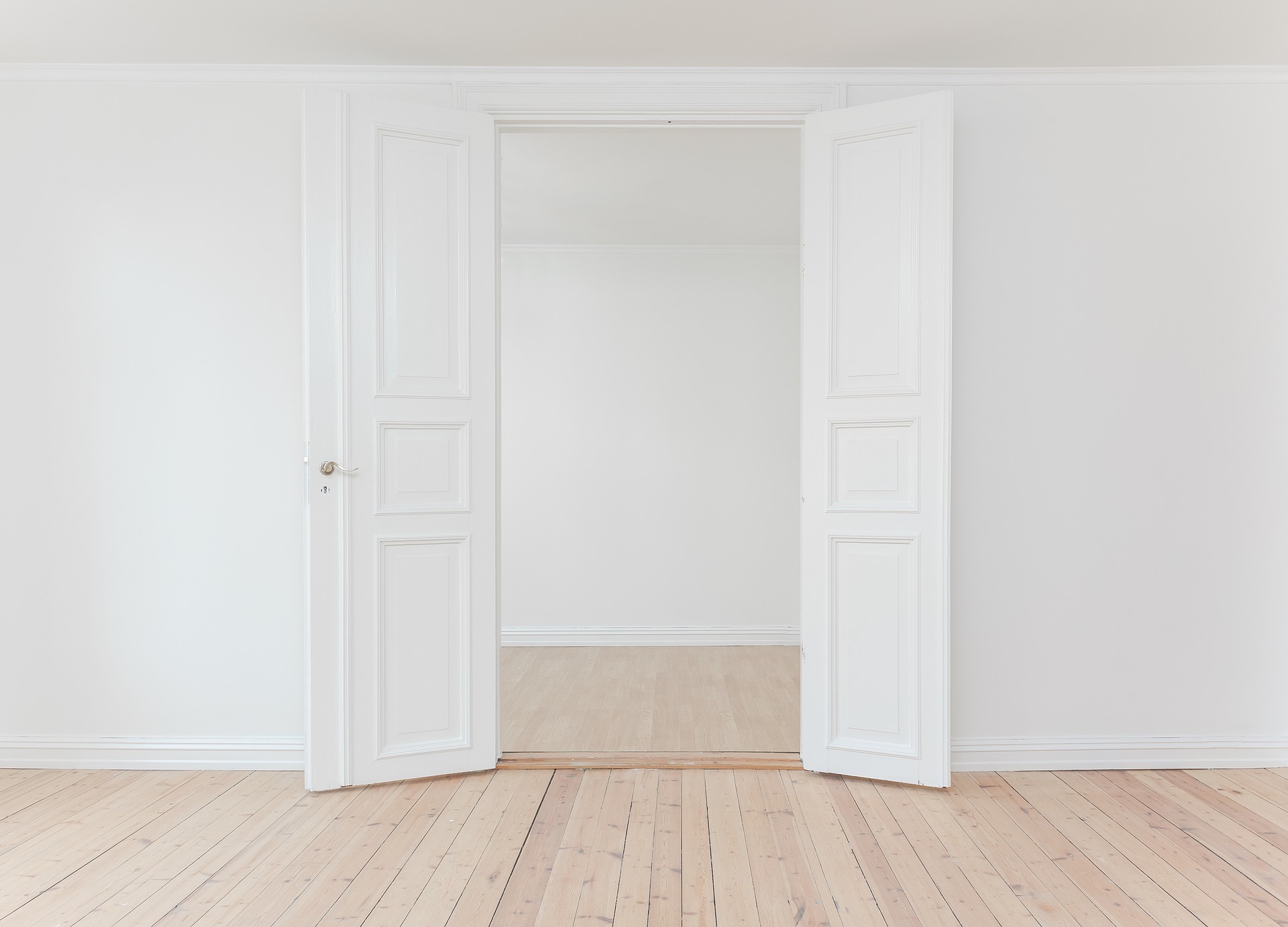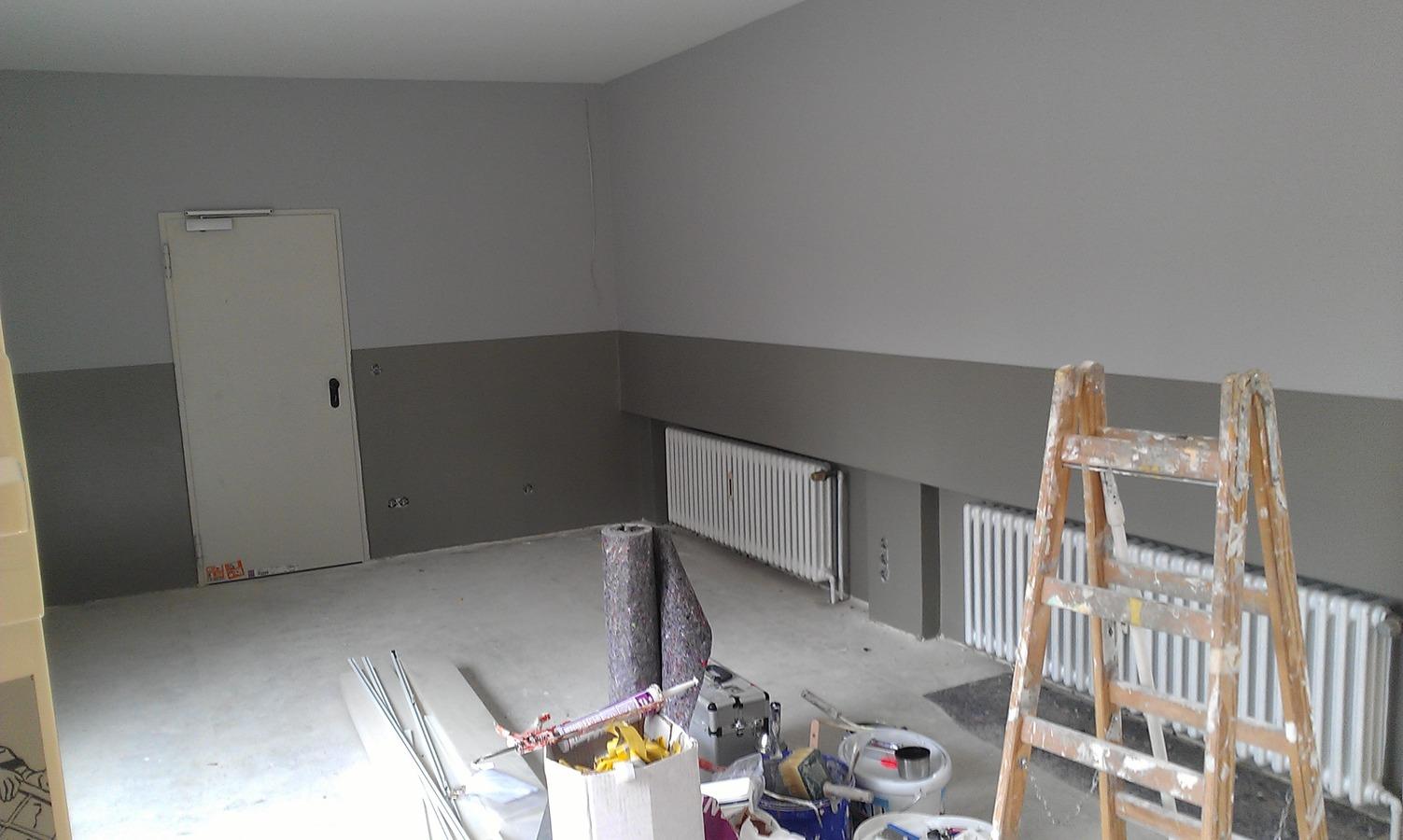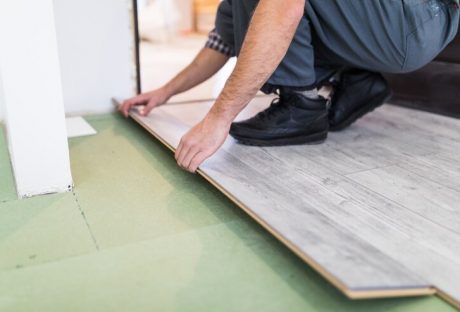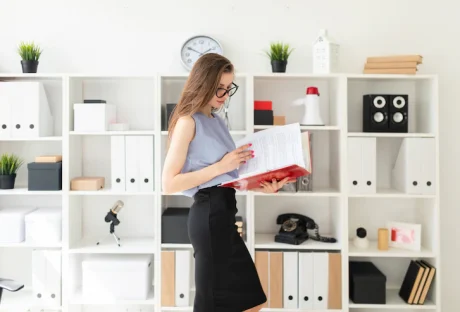If your kid has lost interest in his studies then get his attention back to studies by making the study room comfortable and attractive. A well-organized study room can prove to be a sort of enthusiasm for your kid. It will encourage the kid to spend more of his time in studies. If the room is painted with his favorite color and themed with personalized artwork using some 3D effects then the study room will become the most desired place of your kid. There are a few ways that are quite economical and very creative in decorating a study room.
1. Choosing the Right Place to Study:
Select the right space in your house that can be used as a study place. A room should have a window for cozy feelings. Fresh air is really important to make the mind active. A room should be in a silent zone of the house, keeping all the distractions aside. It will prove to be very healthy for learning.
Our mind concentrates more in a calm atmosphere. So, be wise in selecting the study place for your kid. No matter how small space is, a good interactive change in managing the things properly will yield your effort. For small places, things are managed on the minimalist theme.
2. Organize the Furniture:
Make the set of shelves in that room where you can organize the books on the shelves nicely. It will help in developing the habit of organizing the things in your kid’s nature. Maintaining the stationary and books is handy for your kid while studying.
Proper furniture like a chair and table gives a professional look to their study room. A comfortable chair and the perfect sized table will give some relaxing feel while you are working for hours on them. There are now study desks designed specifically to grow with the kids – check out these kid’s study tables (made in Singapore). They are comfortable, cheap, and artistically designed.
Manage things according to space. It will be more suitable if you put the things according to the size of that room.
Be wise in selecting the wall for bookshelves, then the number of bookshelves according to the size of the wall. Don’t make it seem flooded with shelves as space should be in view. Make it look spacious.
3. Prepare an Attractive Study Planner:
Make an attractive planner of their study routine, put that on the openers and change that planner accordingly.
Make the notes of motivational quotations on their desk. It will help motivate your kid even more. Put some inspirational words as bookmarks on their desk.
You can also make some attractive charts of inspirational thoughts and about the ambitions and goals of your kids. Like if he wants to become an astronaut, set the theme of galaxy and stars and put the words of achievers on their openers. This will help in getting your kid’s attention in his study room.
4. Plan Activities to Add to the Room:
Place a whiteboard on the wall. This will help your kid in assuming his room as a classroom where he can be a teacher for a while. This will inspire him to study more as a teacher of that imaginary class. Your kid can spend hours with this indoor activity of learning.
You can plan more creative activities to get him to inspire with studies. Learning should be fun; it will ease the process of converting a heavy workload into progressive learning. All you need is to grab their attention by using different sort of interactive things.
5. Add Creative Art Work:
Give the room a touch of personalized art according to your kid’s interest. The theme should be very enchanting. And set the room with proper lighting because experts suggest keeping the room bright if you want to be more energetic and active. Bright lights dodge your mind to stay active for more time. You can also use some vibrant colors on the background wall. Colors are the activators if they are used wisely according to your kid’s choice.
Study room should depict the taste and interests of your kid as your home decor shows your personality. By adding simple innovative ideas, you can simply change the concept of boring study rooms. You will be surprised to see that your little efforts can works magic for them. Once you get done with the right setting, you will be surprised to see that your kid likes to spend hours in his study room. Study room will become his favorite place. Your little effort will help him a lot. And all of this will pay off when your kid will achieve his goals.
Read Also:













