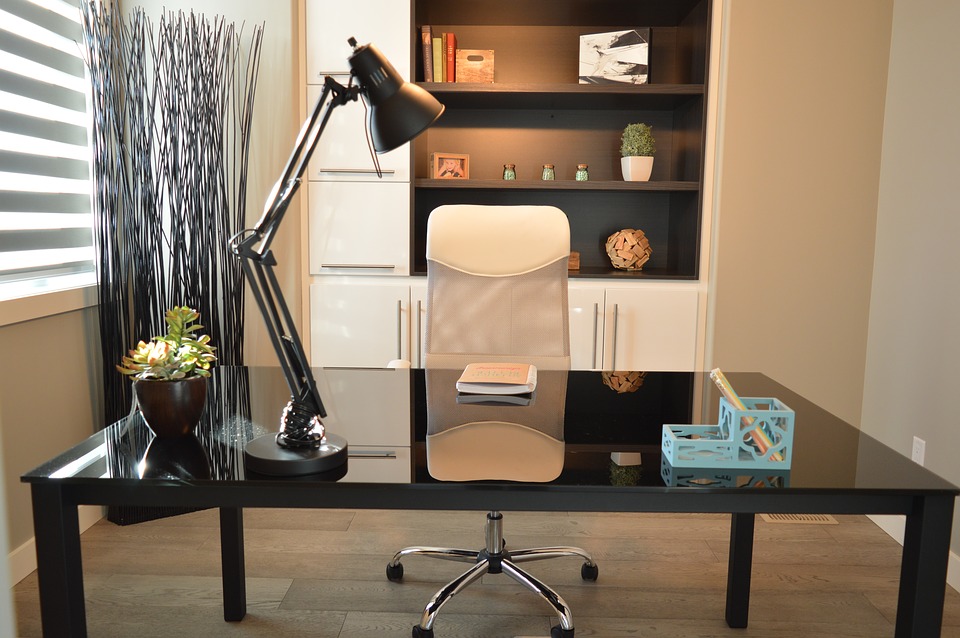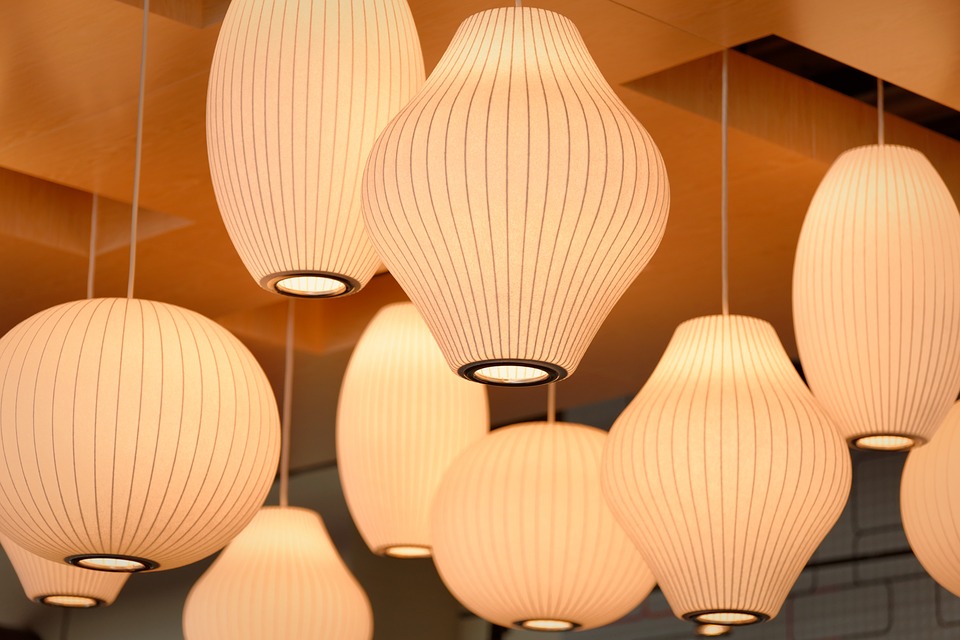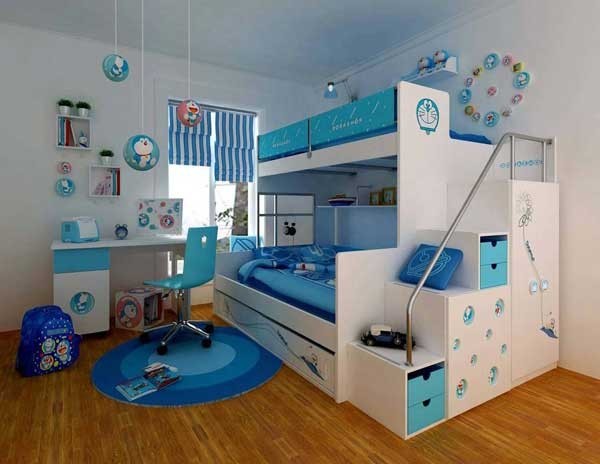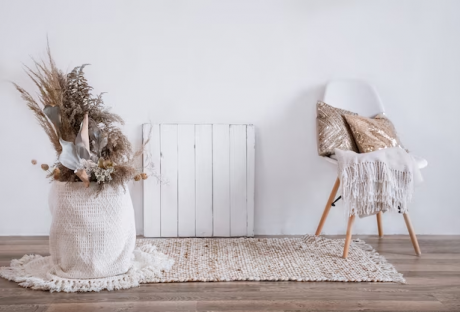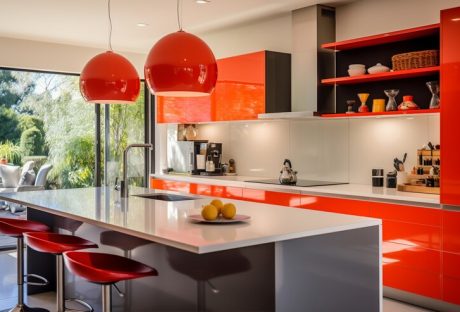In the olden days, when land and construction prices were not as high as this time and age, it was common for people to build large homes, regardless of their needs and requirements. As the time went by, and land became scarce, while the construction prices kept rising, making the most of lesser space and building small yet efficient houses is becoming a norm for people living in metropolitan.
Using the available space in a smart and efficient manner is not only an option for people looking to build a house from scratch. Even if you are living in an old home, you can look around and convert some spare area into usable space. Following are some rooms or areas, which are often ignored, and how you can convert them into living space.
Loft Conversion:
Starting from loft conversions i.e. converting your loft or attic into a living space, but remember that not all lofts or attics can be converted into living rooms. However, majority of homes in the UK and its adjoining areas have the construction style that allows for a loft conversion. You can get your loft surveyed or look out for professional advice to see if you can convert your loft. In case the answer is in yes, you can easily add a bedroom, study area, home office, or recreational room to your home. Loft conversion will cost a little more than simply converting a store or basement into a living space (because it involves quite some construction and installations), however, you will add quite some value from loft conversions to your property, making it worth investing your money.
Garage Conversion:
Many homes have internal garages, which are seldom used for cars. In case you have an internal garage and you are not regularly using it for car parking, you have got some excellent space to be used for just about any purpose, from kitchen to gaming room, depending on the available space and your budget. Not to forget that internal garage can be an ideal space, if you are looking for a home office, where you will be having visitors every now and then.
Basement Conversion:
Basements use to be a dark and dingy area that was very rarely used as a living space in the recent past. Now, basements can provide you with ample space, a lot more than what you will be getting from garage or loft conversion. Again, you can use your basement for just about any purpose, in fact more than one purpose, because you can get multiple rooms by converting your basement into living space. Again, it will help if you can get advice from a professional basement conversion professional or a company specializing in basement conversions.
Store Room Conversion:
Many homes have small rooms or storage space that is used for nothing but keeping useless items (that can very easily be disposed of). True that you need to have some storage space, however, if you are using that room for keeping junk that you don’t see being of any use in near future, you can clear that room and use it for other purposes, especially if you are looking for some small and secluded space to set up a home office or study room.
Moving Into New House Conversion:
When a family relocate a new place, the most stressed conversation begins where to place the belongings this time you need to look for the plan you have designed while you were planning all your house removals things. It will help in choosing the best approach for placing all the things.













