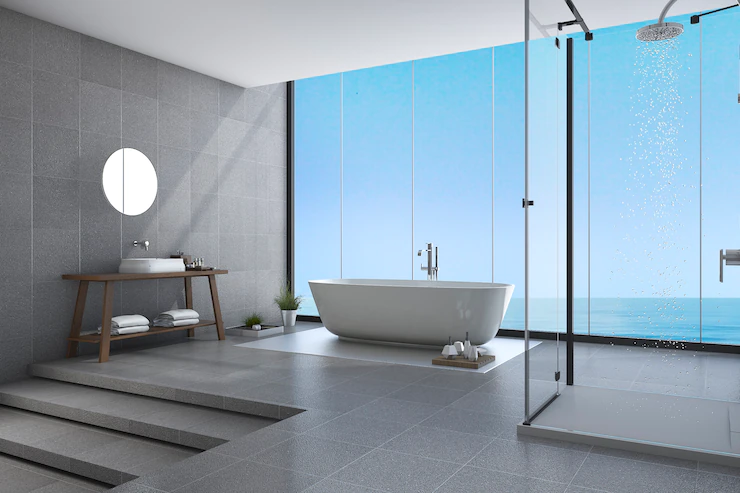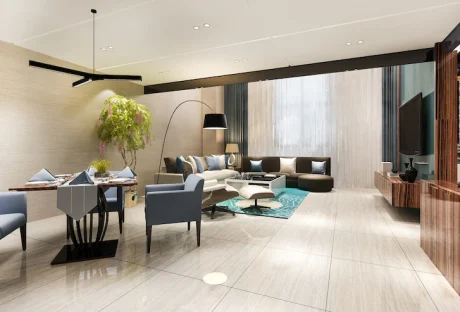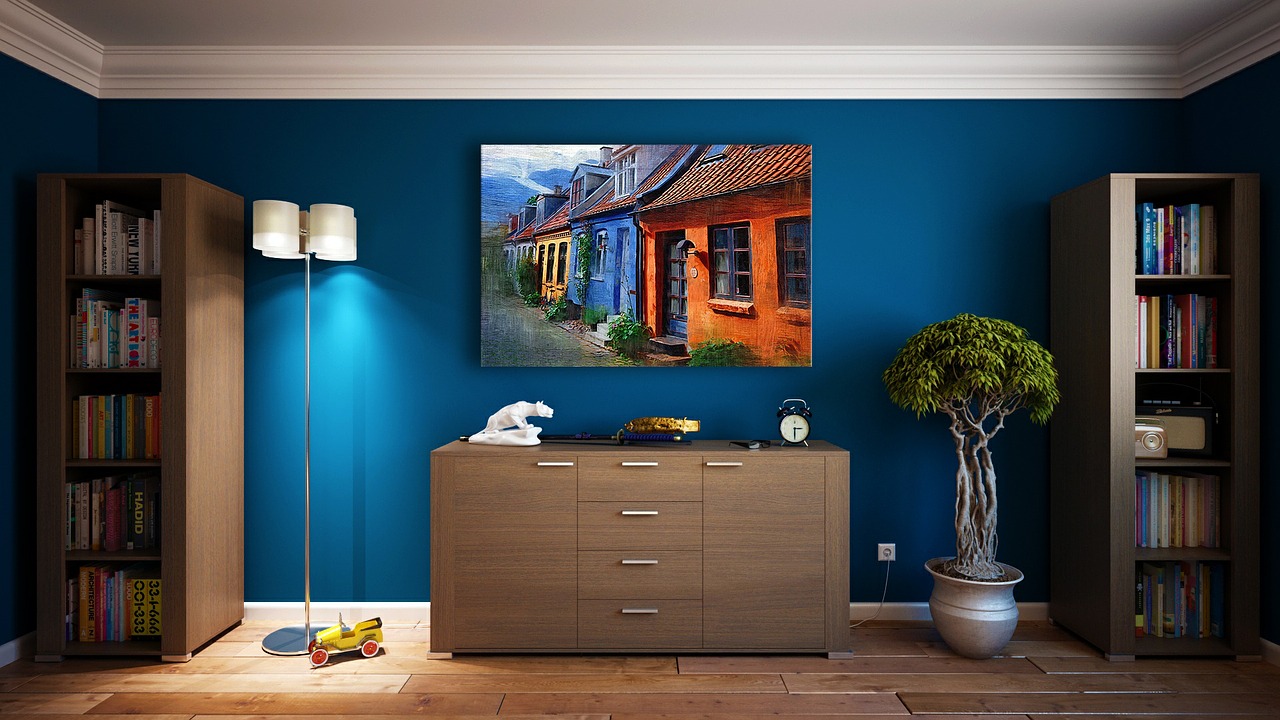Your bathroom should be a relaxing place for you to spend time in.
For many of us, our bathrooms are small, and they can be expensive to improve. However, there are ways that you can modernize your bathroom, without breaking the bank.
You could add new furnishing like shelves and cupboards, mirrors, and lighting and finish off your space with a few colorful accessories that reflect your home’s modern aesthetic.
4 Amazing Ways To Modernize Your Bathroom
Below, we’ll look at 4 of the best ways that you can spruce up your bathroom with a modern twist.
1. Install a towel rail
One of the best additions to a modern bathroom is a towel rail. Sometimes, if you’re dealing with a smaller space, you may find that a column radiator is difficult to fit.
However, towel rails are installed vertically, so you don’t have to worry about them taking up valuable wall space. Heating your bathroom is essential and means that you can create a warm and cozy space to relax and unwind after a hard day.
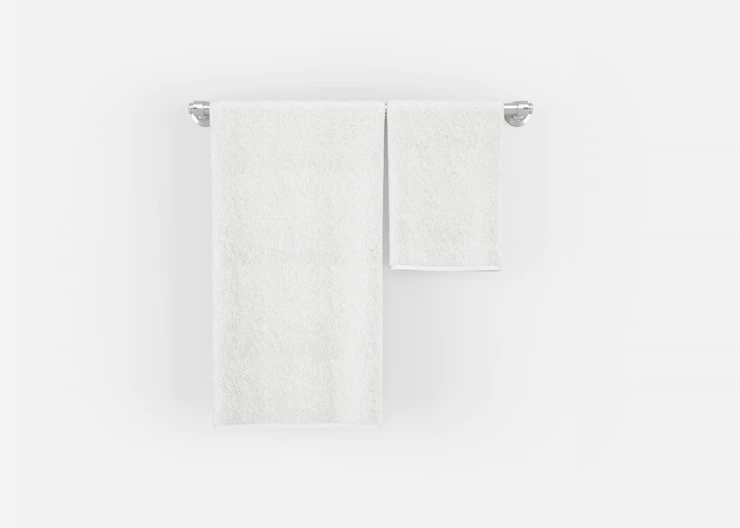
As well as warming the space, a towel rail works effectively at drying the room out, meaning you don’t have to worry about mold and condensation forming.
Towel rails come in all shapes, heights, widths, and colors – they are popular in many modern households and can even be used as a centerpiece in a room, your radiators no longer need to be boring!
2. Add a mirror
If your bathroom is small, installing a mirror can not only make it look more modern but can also make it look more spacious too.
Adding a mirror helps to bounce light around the room, creating an airy feel even in the smallest of bathrooms making it look more attractive.
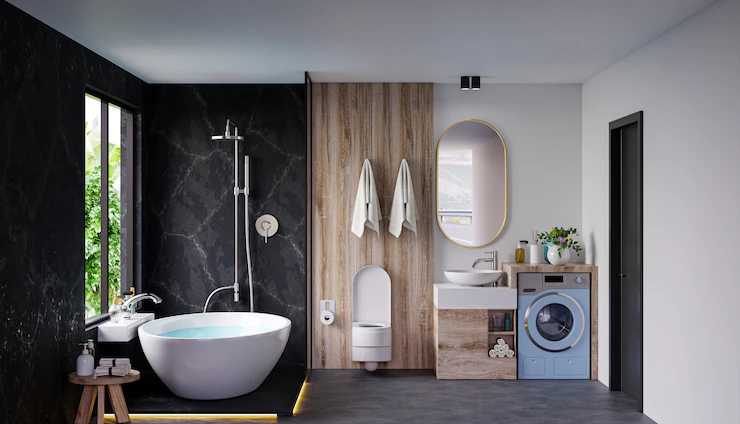
Mirrors come in all designs, and if you’re looking for a particularly modern product, you could choose a mirror with lights installed into it, clocks, and even Bluetooth for the tech-savvy homeowner.
A bright, airy bathroom will improve the way it looks and feels – you may even want to spend more time in there!
3. Renew flooring
Bathrooms tend to be small spaces in many homes, so if you’re looking for a way to modernize yours, renewing the flooring could be a great way of changing the whole look of the room on a budget.
If your bathroom has old or broken floor tiles, or it doesn’t suit the aesthetic that you’re hoping to achieve, you can choose from floorings like tile, laminate, and vinyl to improve your bathroom’s entire feel – and if you can install them yourself, you may save yourself an extra bit of cash.
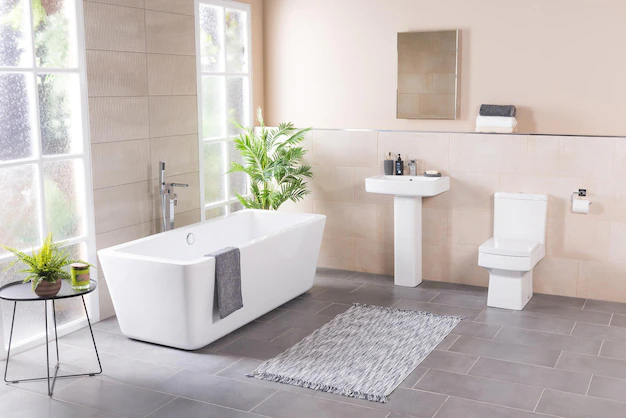
With a range of flooring available, you can choose something that suits your home’s aesthetic and is practical and hygienic too.
4. Add accessories
Accessories can really modernize your bathroom and make it more modern. You could add new towels in a bright color to lift the room or choose a couple of different colors that contrast and stand out.
You could replace old storage with new shelves, which not only improves the look of your bathroom but the practicality of the room too.
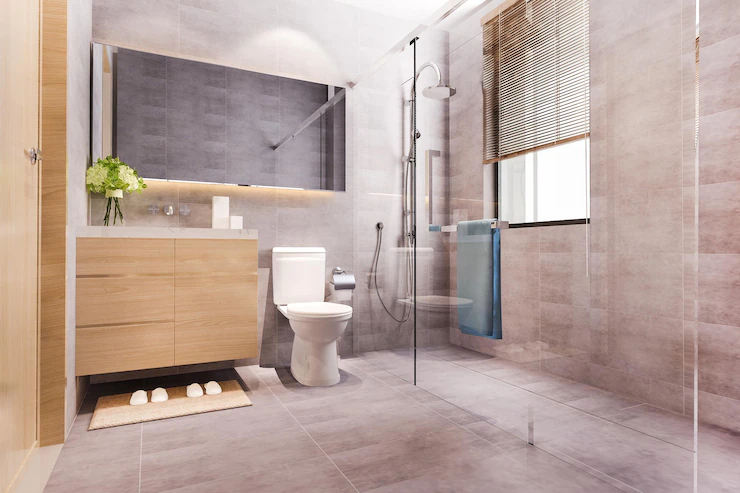
You can choose metals like chrome or stainless steel which are popular in modern homes, that stand the test of time, or you could add a fancy shower curtain, toilet seat, or scented candles and infusers.
Additionals:













