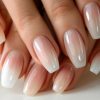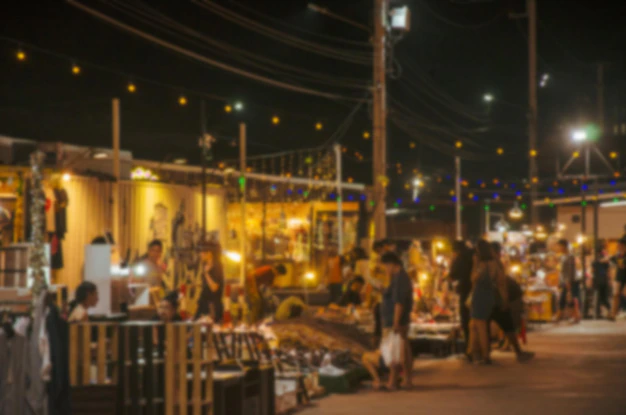The furniture you use is the most critical factor when planning a restaurant layout.
The design of the restaurant booths, chairs, and tables will significantly impact the number of customers you can serve. Oversized restaurant chairs will inevitably take up more space than cafe-style seating, meaning fewer customers can sit at a time.
The floor plan of a restaurant has a significant impact on the success of the business. The design of your restaurant will reflect your brand, but it also affects how many customers you can serve at a time.
Logically, the more space or “covers” you can save, your business will be more profitable. The restaurant owners must balance the desire to maximize capacity with the need to create a comfortable environment for customers.
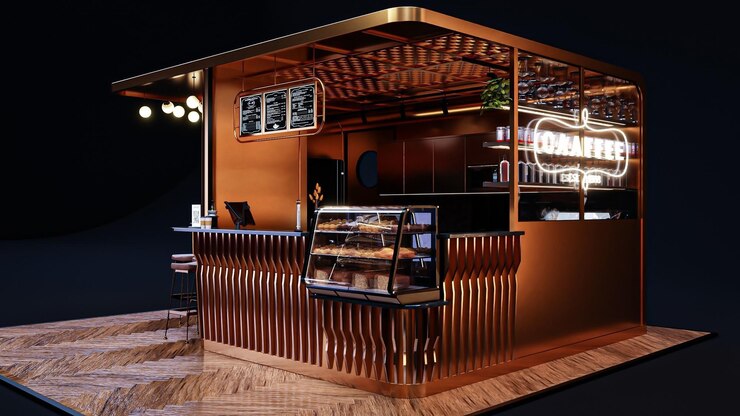
Maximum capacity
Increasing the available space allows you to cater to more customers without overcrowding the restaurant. Regarding restaurant seating, owners and managers need more than just a choice of chairs. While most restaurants will have chairs and seating, restaurant booths are also trendy.
As a means of increasing capacity, increasing customer convenience, and improving decor, booths are a cost-effective and innovative way to increase capacity.
Choosing the proper configuration of restaurant booths
Setting up restaurant booths will play an essential role in deciding how many seats you can establish at any time. Your booth configuration will significantly impact the number of customers you can accommodate and, thus, how much revenue you’ll get. Booths in your restaurant will enable the most seats but take up the smallest space.
Selecting the best design for your restaurant’s booths will allow ample space for customers while maximizing seating capacity. There is no universal convention when deciding on restaurant booth configuration design. The versatility of booths enables them to be utilized to create unique floor plans and custom layouts.
By setting up booth seating in unused spaces in your restaurant, you will significantly boost the number of people you serve. The diversity of layout options can allow you to suit the needs of customers of different shapes and sizes, which will result in you seeing a rise in your profits.
Choose a restaurant booth design
It would help if you considered whether the booth layout suits your restaurant. The structure of the booth may have an impact on your seating capacity. For instance, a booth that is 42 inches tall compared to a standard 36-inch height provides more privacy and comfort but may crowd your dining area.
A curved seat cushion is often found in booth designs. It is an appealing touch to your decor and is an effective means for separating seating parts. But this can make it possible for you to extend portions of your wall bench seating area, so it’s worth thinking about when planning your floor plan.
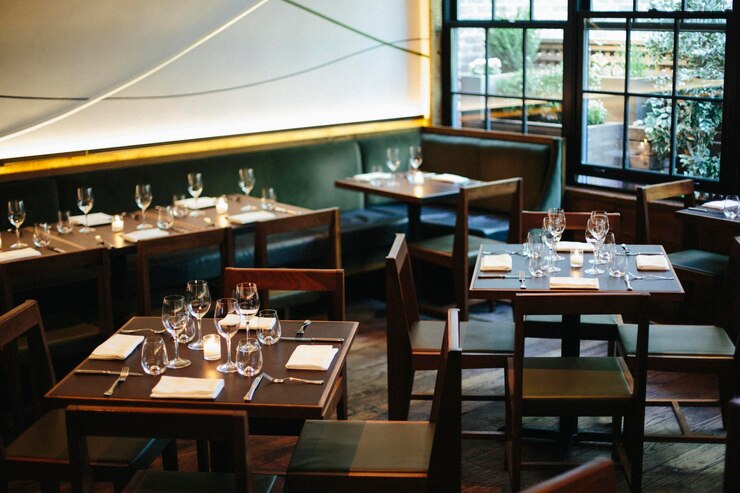
Colors, fabrics, and accessories of restaurant booths
Professional restaurateurs know that interior design can make or break the success of a business. The decor you choose has a substantial influence on the atmosphere of your establishment, and specific styles appeal to unique demographics.
When you’re finished considering which layout and designs would be ideal for your restaurant’s booths, you can select the materials you’d like to use for the booths as well as the colors, fabrics, and accents. Traditional booths are usually made of wood, vinyl, and melamine, but numerous other options are possible if you need something different.
You can select colors and fabrics in addition to standard shades. For example, if you want to mark your booth with your restaurant name, logo, or another custom lettering, you can create a predetermined sitting area. Standard restaurant booths have sturdy and fun textiles, making them ideal locations for relaxing. For instance, you may choose contrasting covers to go with the beautiful cushions of your restaurant booths.
Plan your seating
Creating a seating plan is easier to determine the sizing, position, and arrangement of restaurant booths. If you’re opening a new business, reorganizing an existing establishment, or updating your decor, the time it takes to plan your seating arrangement appropriately will be well worth the effort. You can effectively use available space by developing a suitable plan for your seating arrangement.
At Restaurant furniture plus, we’ve helped restaurant owners and managers find booths that meet their restaurants’ furnishings needs. With our industry knowledge and insights gained throughout the years, we can position ourselves to help restaurant owners and managers quickly get the booths they want for their restaurants.
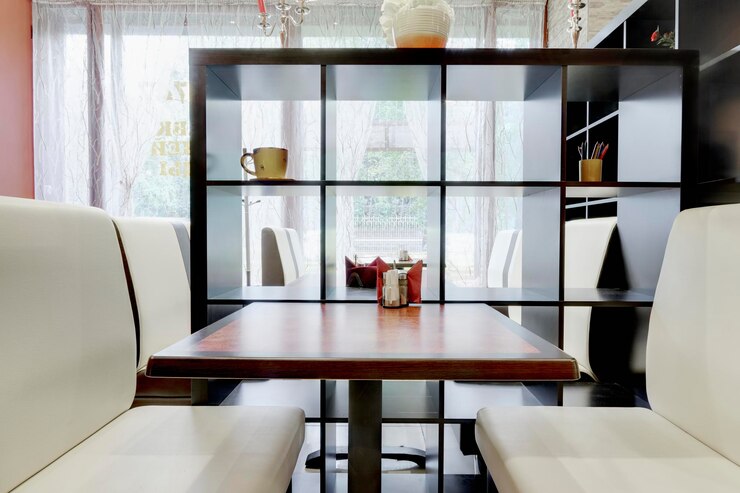
Our selection of restaurant booths comes in numerous styles, dimensions, and configurations. No matter your restaurant’s particular size, you can find ergonomically sound seating that will enhance the atmosphere and feel of your place. Likewise, our proficiency and skill can allow for the creation of one-of-a-kind custom products to your precise specifications.
Additionals:










