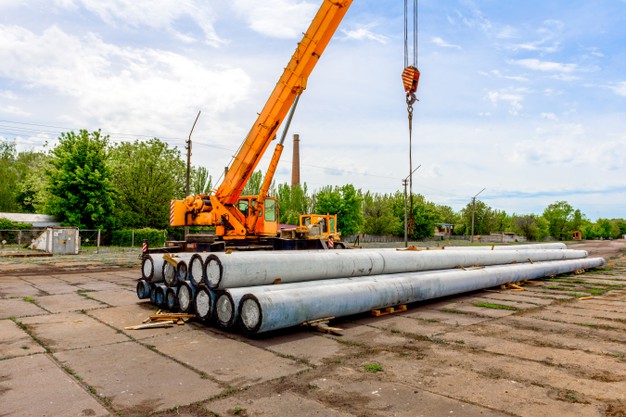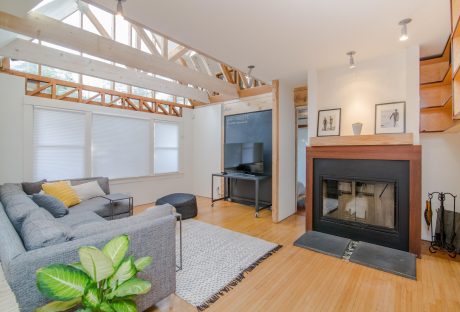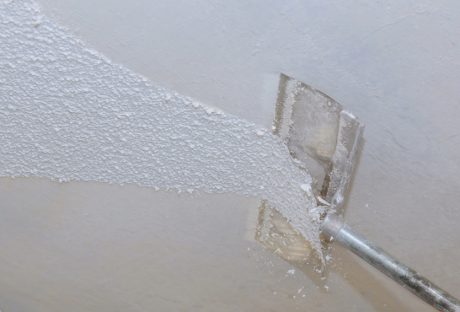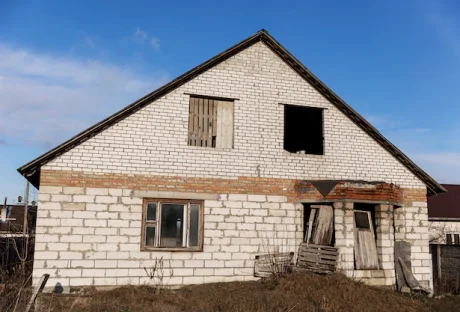As a homeowner, keeping your home safe, comfortable, and attractive will be important. However, problems can sometimes make it difficult for you to achieve this.
Certain issues can affect many aspects of your home, from the aesthetic appeal to the safety levels. So, getting these problems addressed by a professional with specialist knowledge and tools is important. One of the problems you may experience at your home is areas of sinking concrete.
Most such homes consider taking help from concrete lifting companies. However, as a homeowner, it’s common to worry about whether you should opt for one or not. Here’s an article that’ll help you –
Sinking Concrete & How It Might Affect Your Home
Sinking concrete can affect many areas of your home, such as the sidewalk, the steps to the property, the patio area, and more. Once these issues arise, you must ensure they are sorted out quickly. Otherwise, your home could suffer.
You also need to consider the cause of the sinking concrete, which could indicate serious foundation issues. Finding a reputable concrete lifting company will enable you to resolve the issue and improve your home. In this article, we will look at how an experienced professional can help to improve your home.
About Concrete Lifting
Concrete Lifting or Concrete Leveling is a process of leveling or lifting up sunken concrete slabs out of the ground. The process involves injecting concrete material beneath the concrete slab to lift it up or level it. Typically, the material used fills up the void created under the slab. When it solidifies or dries, it creates a strong surface under the slabs.
There are different concrete lifting methods, and the most common ones include –
- Polyurethane foam concrete lifting
- Stone slurry grout concrete lifting
- Mudjacking
How Is Concrete Lifting Done?
Concrete lifting is a heavy-duty task. But, with the right skills, tools, and training, concrete lifting is an easy and straightforward process. It also requires a basic understanding of the matters in use and the method utilized for lifting up the concrete slabs.
Here’s the detail of the process –
- First, the holes are drilled in different locations strategically.
- Then, it involves pumping a component through the holes and underneath the concrete slabs, where it fills any voids and creates enough backpressuback pressure to cause the concrete to rise.
- They patch the drill holes when the concrete is in a specific place.
Different Types Of Concrete Lifting
While the process may involve using different types of concrete materials, the lifting process can also require different methods beyond the three we mentioned above.
Stone Slurry Grout Concrete Method
Lifting Compound: In this process, a mixture of crushed agricultural limestone is used with water. The mixture forms a strong and dense base under the newly lifted concrete. Sometimes, they add Portland cement to the mix using extra strength.
Drill Hole size: the drill hole used for this leveling method is close to 1 inch in diameter. It can also be about the size of a quarter.
Polyurethane Foam Concrete Lifting
Lifting compound: The lifting compound for this method includes two-part polyurethane foam as the lifting substance. When they inject it under the concrete slab, the substance can lift up the concrete slab. Then, that expansion puts pressure on the slab that’s settled on the ground.
Drill Hole Size: The drill hole size that’s needed for foam concrete leveling is close to ⅝ inch in diameter.
Mudjacking
Lifting Compound: Mudjacking is a process that includes water, soil, and sand as a mix and they are pumped at a high pressure and speed to lift up the settled concrete. You can also use Portland cement and add it to this mixture to make it stronger and more stable.
The drill holes have to be bigger in size for there to be a high pumping pressure. Typically, the Mudjacking drill Holes are 2 inches in Diameter.
Some of the Benefits of Having the Work Done-
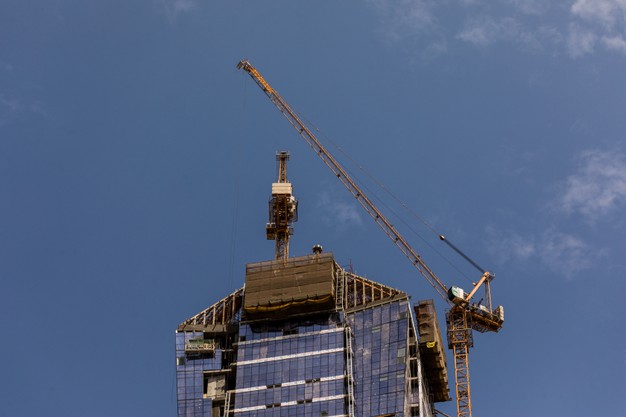
There are lots of ways in which you can improve your home by getting concrete lifting carried out. This will help you strengthen the affected areas around your property and also increase its longevity. Some of these are:
Improving Safety Levels:
As mentioned earlier, a range of safety issues can arise when you have to sink concrete in your home. The main issue you are likely to experience is people tripping and falling because of the uneven floor surfaces.
As areas of your floors start to sink further, they can become very uneven and difficult to walk on. This can create serious difficulties for some people, such as those who are elderly and at increased risk of falling.
In addition, those with mobility issues and even younger kids could be at increased risk of trips and falls that could cause all sorts of serious injuries. Having your sinking concrete addressed will help you improve safety levels at your home by reducing the risk of trips and falls.
Increasing Aesthetic Appeal:
Another thing that will happen when you have this work carried out is that you can improve the aesthetic appeal of your home.
When you have areas of sinking concrete, it can have a really damaging impact on the appearance of your home.
Sinking concrete can make your property look out of condition and unattractive, which is something that any houseproud owner wants to avoid. By getting the concrete lifted, the affected areas of your home will look far more attractive.
Improving Scalability:
It is also important to try and improve the salability of your home in case you decide to sell in the future. This is something that lifting concrete can do. If you have people viewing your home, they can be put off by lots of areas of sinking concrete, and this could cost you your sales.
These are some of the ways in which you can improve your home with concrete lifting services.
Read Also:
- How To Pick The Perfect Flooring For Your New Home
- Ideas for Modern Flooring Designs for Home Improvement Plans
- Senior Staircase Safety: What You Need to Know













