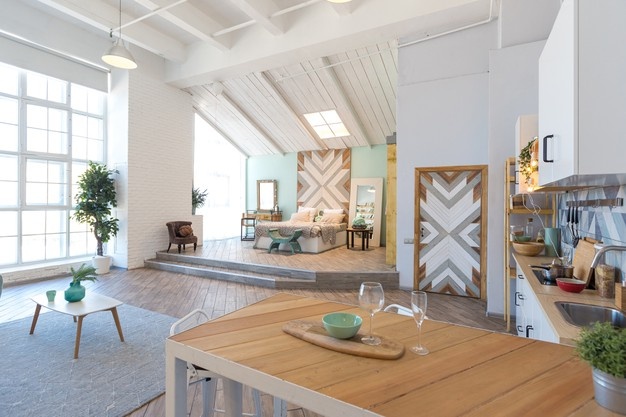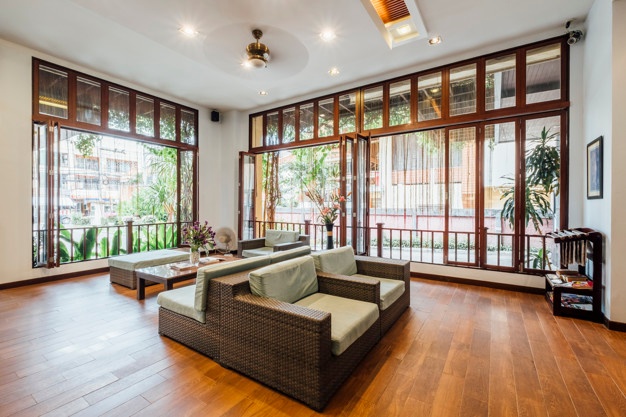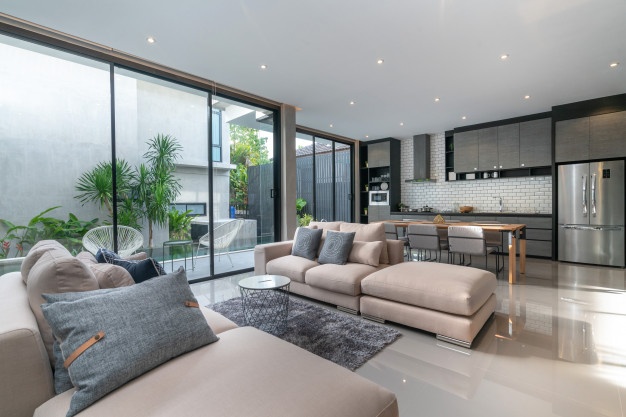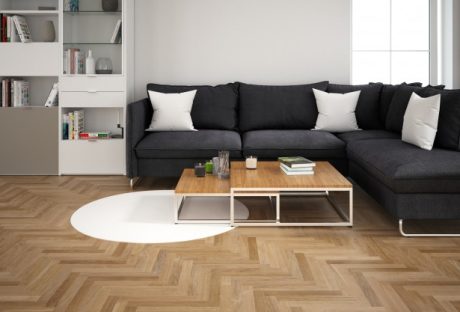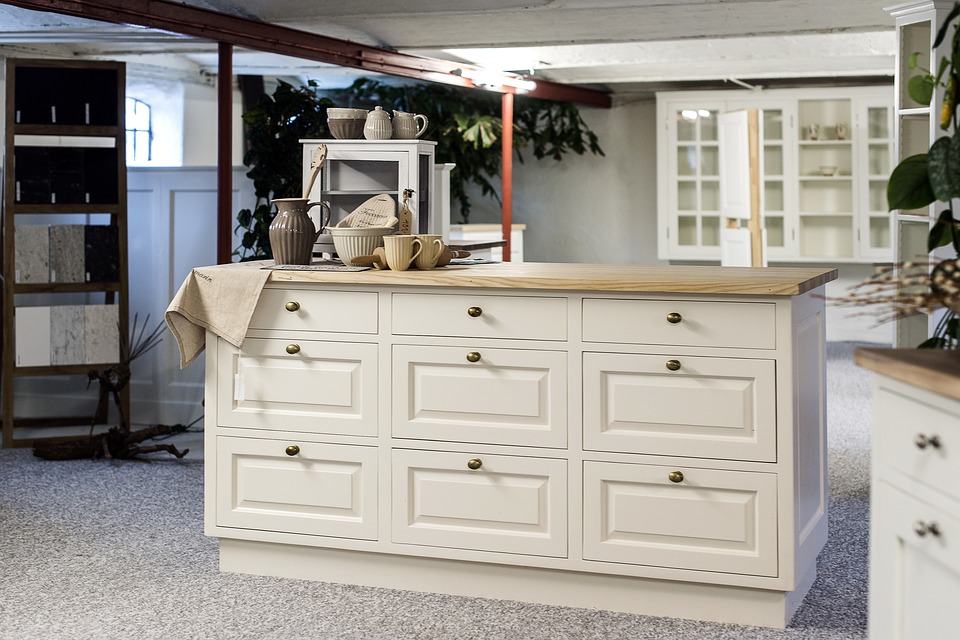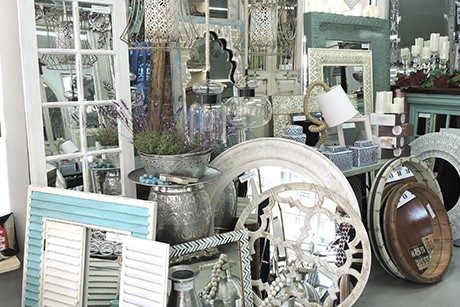Decorations don’t necessarily make your house a home. However, certain interior design tips can help make your space cozier. When your home feels lived-in, it feels more like you belong there! Here are just a few tips for making your house feel more like home.
1. Lighting is Everything
Comfortable lighting is one of the most important elements of interior design, and it’s one of the quickest ways to make your new home feel like home. Try indirect lighting for a gentle glow. If you’re going to be doing more than watching movies in your living room, consider task lighting. Make sure you can see to read or craft if you plan to spend a lot of time doing those things in your living space.
Where there isn’t natural light, provide warm light with different types of lamps, different lampshades, and more. Mix it up with recessed lighting, chandeliers, and other different fixtures to bring out the coziness of your home.
2. Dress it Up with Art
Bare walls can make your home feel empty and soulless. Even beautifully painted walls need to be decorated, and art is a great way to make your home feel closer and more lived-in. Choose art that you already know and love, but choose a frame that works best with your current design ideas. Make sure to hang the art correctly and display it where it fits best.
Using art can be a great way to tie a room together! If you can’t find art that you like enough for a certain room, trying substituting a classy mirror instead!
3. Family Photos are Key
All of those family photos need a place, so why not put them where you can see them? Nothing makes you feel more at home than your family and friends. You can display your photos in frames on the wall or your surfaces. You can also get canvas prints made of your favorite family photos and hang them up for all to see!
Your house starts to feel like home once it’s full. Even if you don’t live with your family, being able to see their faces and recall great memories with them can help you feel more at ease.
4. Personal Space
If you don’t live alone, chances are you share all of your spaces with at least one other person. However, choosing to set aside a room or corner of a room just for you is important. Make sure that you have your personal space with your favorite things, including books, personal decorations, gifts from friends, and your favorite blanket. Make a cozy space just for you! It can help your home feel more welcoming.
5. Your Style Rules
One of the greatest things about your home is that you can decorate it however you want. The urge to make your room look like a showroom or a picture from a magazine is tempting, but adding your style can be incredibly worthwhile. Use the colorful pillows that you like, you can easily buy this product online and hang those custom pieces you’ve found throughout your life where you can see them, and choose wall colors that compliment your uniqueness.
The only way to make your home feel completely yours is to put yourself into it wherever you can. Use your style to create a space you’ll enjoy living in.
6. Plants Add Life
Finally, plants can make all the difference. Use small succulents or other plants on your shelves and surfaces to add color and life. Large plants go great in corners while hanging plants can be placed near windows to liven up your living room. Wherever you choose to place them, make sure you care for your plants properly to keep them alive as long as possible.
If you don’t want to care for living plants, there are also synthetic options that add a great look without needing any care at all!
Conclusion
Even a well-decorated house can feel comfortable. Make sure that you dress up your existing style with things that make you feel as if space is uniquely yours. If you don’t love spending time there, it just isn’t worth it! If you need to make your house a home in the Atlanta area, call on the expertise of interior designers in Atlanta, GA.
Read Also:
- Modern Home design ideas for crowded families
- How to Make Your Home Look Like You Hired An Interior Designer
- Outstanding Design Advice If Your Home Is Really Small
- How to Make your Home Look Beautiful in the Upcoming Holidays
- Top 5 Interior Designers from Singapore













