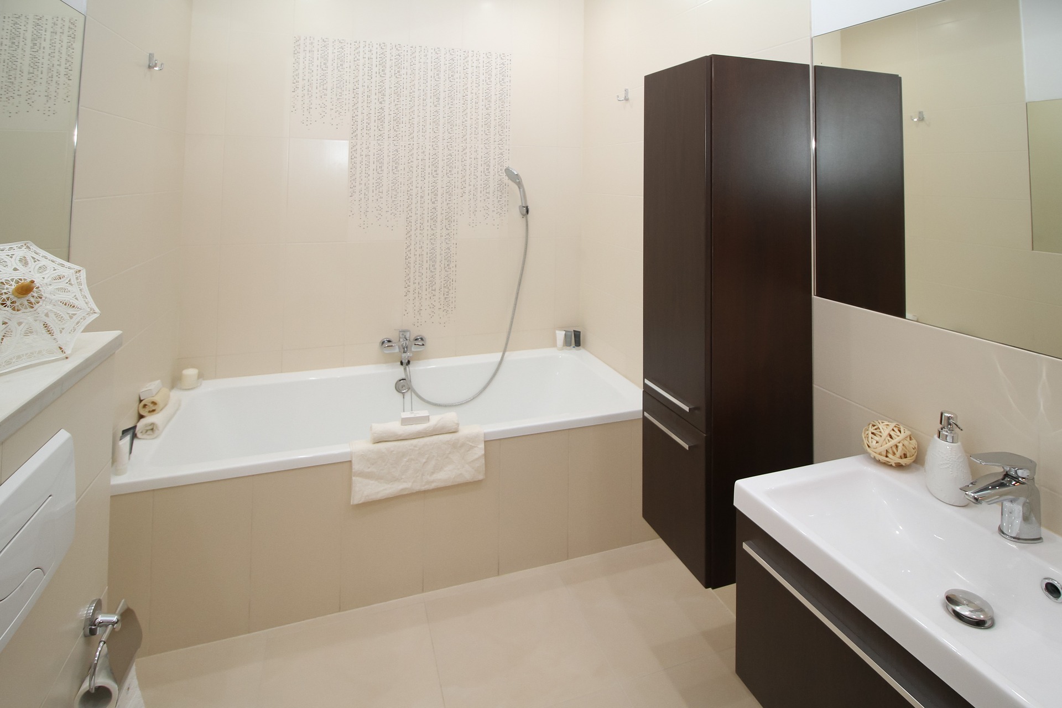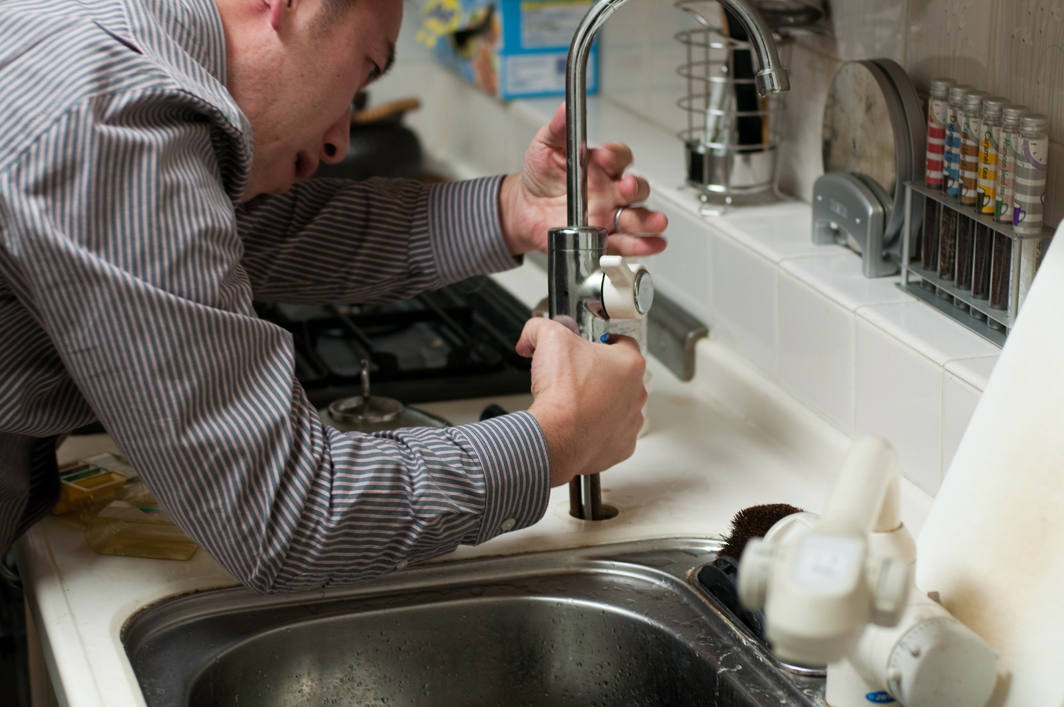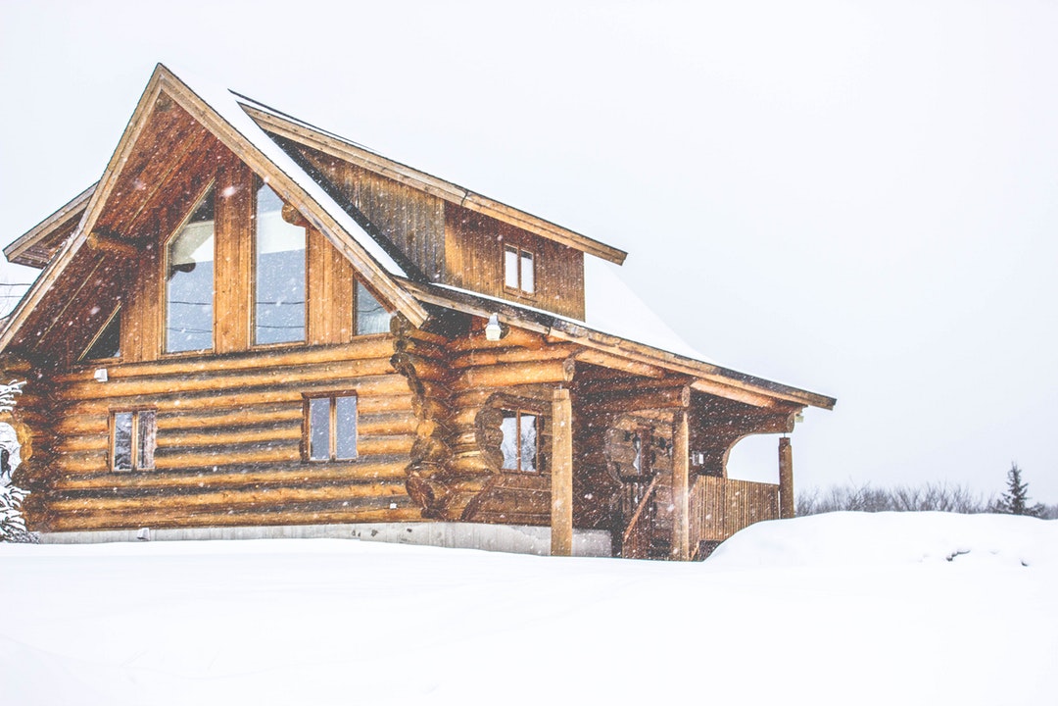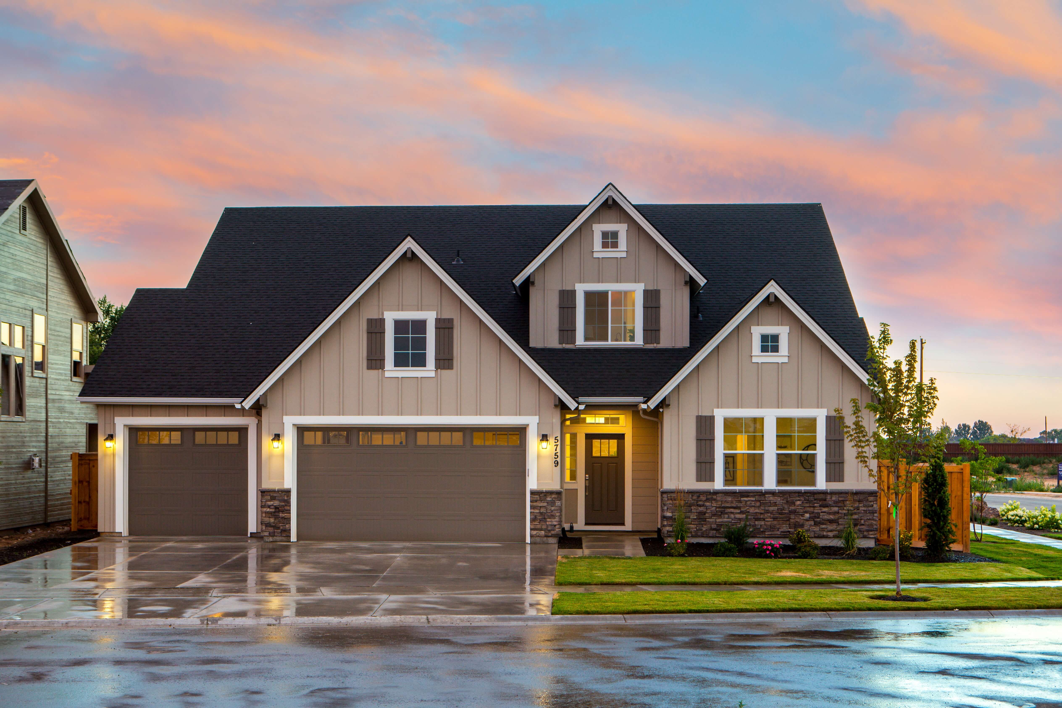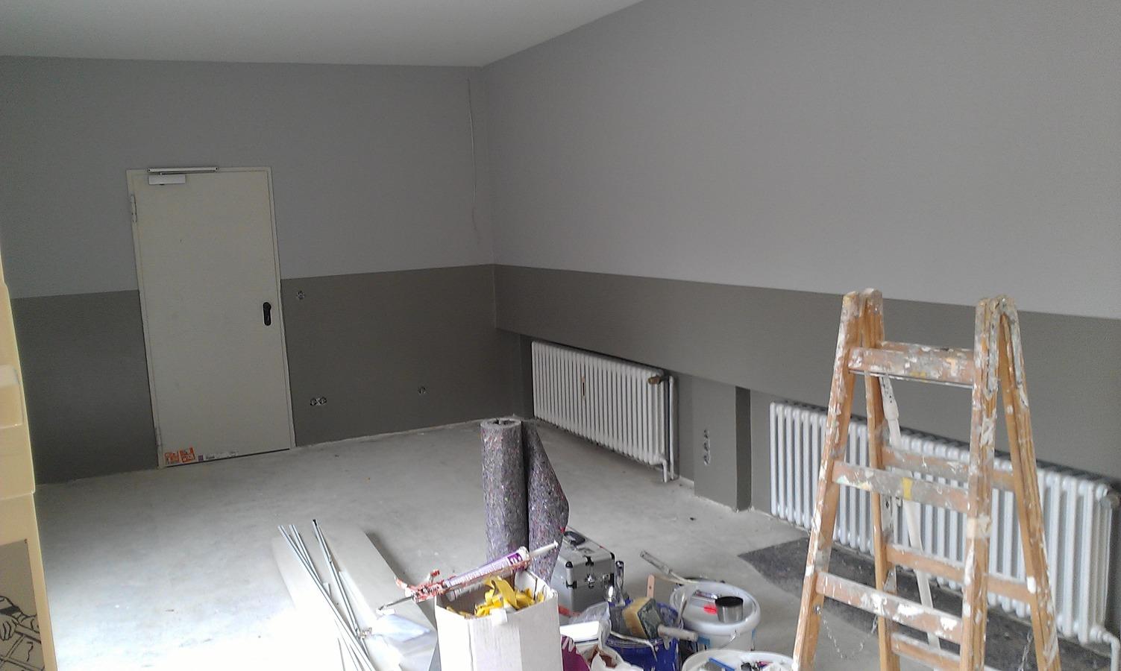Increasing the value of your home is not as difficult as one might initially think. Increasing your home’s value is a smart plan, especially if you plan to sell your home over the short term. In fact, according to real estate experts across the industry, you are two to three times more likely to sell your home if it possesses fresh renovations or improvements.
7 Tips to Increase The Value of Your Home:
1. Remodel Your Kitchen:
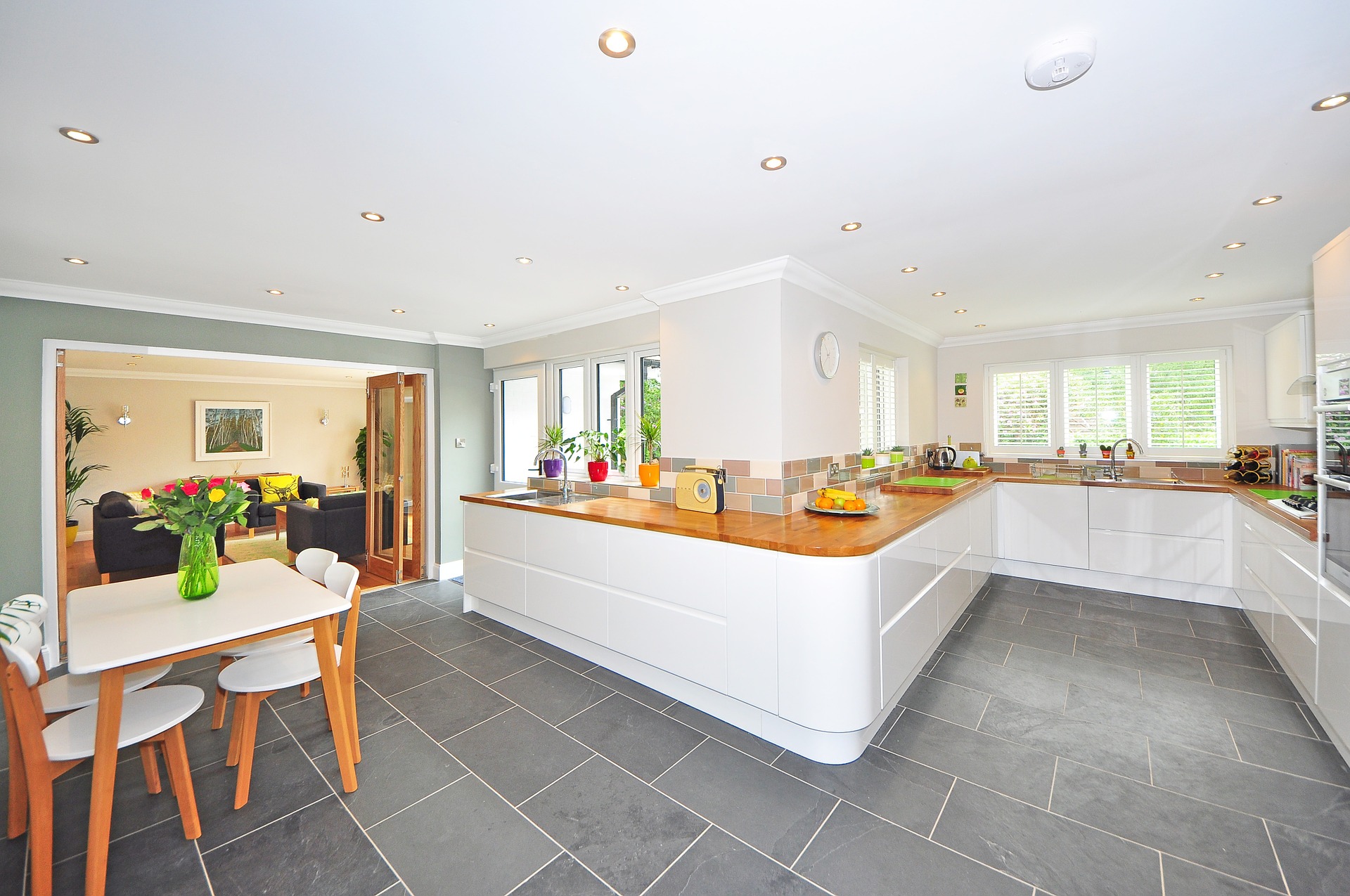
Remodeling your kitchen is one of the more expensive home renovation tasks that you can do to substantially increase the value of your home. This renovation will likely include replacing or refinishing your kitchen cabinetry. You will also need to replace your kitchen countertops, as they are likely to be old and outdated. The flooring is likely going to need to be torn up and replaced as well, especially if even the slightest amount of water damage has occurred. Lastly, you will likely need to replace your appliances such as your stove, microwave, and refrigerator, especially if these items will be included in the sale of your home. A company like Gold Coast Veraniece Construction Corp can do this kitchen renovation job for you very quickly and affordable if you aren’t into a DIY gig.
2. Get Your Attic Cleaned:
Some people don’t even look into their attic for decades. If you plan to increase the value of your home or sell it quickly, then you should get into the attic and thoroughly clean it. Replace any broken floorboards, completely clean out the dust and debris, throw away or sell stored away items that you are not using anymore, and just generally get the attic into a much more presentable state. You would be shocked at just how cluttered some people’s attics can become after decades of letting space fall into neglect.
3. Get Rid of That Popcorn Ceiling Texture:
If you haven’t already heard, the popcorn ceiling texture is officially out of style. Thankfully, this is a job that is not particularly difficult to undertake yourself, however, it could take a bit of time and elbow grease to complete it. If you do the job yourself completely then you could end up saving yourself a fairly large amount of money ranging into the thousands of dollars. Another way to go about getting rid of the textured ceiling is to do a partial DIY renovation. In this case, you would remove the ceiling texture and then let a professional come in and refinish the ceiling. Lastly, you could also just opt to have a contracting company come in and do the entire job for you, however, this option will obviously cost you the most money.
With regard to what you can do to replace a textured ceiling, there are really just two options that are currently in style at the moment. You could go the easiest route and paint over the texture free surface with a color that matches the walls, or possibly even using a color slightly offset from the wall color. The second option is that you can add panels to the ceiling, however, you should be aware that this is the more expensive of the two options. Regardless of what you choose in the end, getting rid of that textured popcorn ceiling is guaranteed to improve the value of your home.
4. Remodel Your Bathrooms:
Outside of a full kitchen remodel, remodeling your bathrooms is one of the more expensive home renovation tasks. Thankfully, however, money and effort spent on doing this can substantially increase the value of your home. Bathroom renovation tasks will likely include replacing old toilets, professionally cleaning or replacing shower cabins or bathtubs, refinishing or replacing bathroom cabinetry, and putting a fresh coat of paint on the walls and ceiling.
5. Brighten up Your Interior:
Studies have shown that brighter interior living space is much healthier and far better perceived than a dim or dark interior. A great way to increase your home’s value is to replace old light fixtures, add in more energy-efficient bulbs, lighten up your curtains, and possibly even do some repainting that lightens up your living space. All of this is especially important if you are seeking to make your home more attractive to a prospective buyer.
6. Freshen up Your Landscaping:
It doesn’t take much of a break from yard work to cause your landscaping to fall a bit behind the curve. If you plan to sell your house, however, freshening up the landscaping is a great way to not only increase the value of your home but doing this will also more than likely help you sell your home more quickly. Let’s face it, your front and back yards are the first thing a prospective home buyer will see when they enter the property, so it is definitely a first impression builder. You can quickly and affordably freshen up your landscaping by getting rid of the junk or needless yard debris, raking up leaves or trash, and trimming your shrubs, hedges, and trees. It is also a great idea to plant fresh shrubs or flowers, add bark dust or garden pebbles to plain dirt covered areas, and edge your grass line. All of these tasks can be done yourself and will definitely add more equity to your home’s overall value.
7. Fix Any Plumbing Issues:
Nearly every home out there is going to accumulate plumbing problems over time. These problems could be a leaking faucet, clogged drain, leaking sink pipe, malfunctioning toilet flush, or even a basement pipe leak. Whatever the problem is, you will need to fix it if you plan to sell your home. A house with perfectly functioning plumbing and zero problems is going to be extremely attractive to any prospective home buyer. Making these repairs will also dramatically increase the value of your home, whereas numerous plumbing problems could do the opposite and sink your home’s value.
Read Also:














